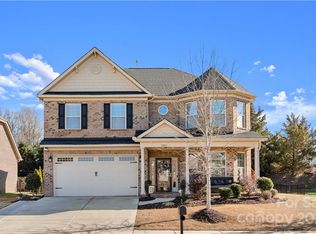Closed
$757,000
3003 Clover Hill Rd, Indian Trail, NC 28079
5beds
4,561sqft
Single Family Residence
Built in 2016
0.26 Acres Lot
$778,700 Zestimate®
$166/sqft
$3,637 Estimated rent
Home value
$778,700
$724,000 - $841,000
$3,637/mo
Zestimate® history
Loading...
Owner options
Explore your selling options
What's special
Beautiful home in INDIAN TRAIL, NC with the perfect blend of luxury and comfort in this stunning 5-bedroom residence. This meticulously maintained home offers a harmonious balance of beautiful interiors and upgrades. The heart of this home is its impressive kitchen, with a nice island and countertops that's ideal for meal prep, casual dining, or entertaining guests. Modern appliances, sleek countertops, and ample cabinetry make this kitchen a chef's delight. Each of the 5 bedrooms offers ample spaces, natural light, and stylish finishes. Movie night? Yes, there is a room with a Projector TV for your movie nights included in the sale price. Need more? The backyard is an entertainer’s dream, featuring a TV, SOUND SYSTEM, covered patio equipped with a gas grill, perfect for al fresco dining and gatherings. The fully fenced yard provides a secure and private space for outdoor activities and relaxation. Don't miss the opportunity to make it yours.
Zillow last checked: 8 hours ago
Listing updated: October 31, 2024 at 05:27am
Listing Provided by:
Yolanda Mino Minorealtyllc@gmail.com,
BellCo Homes LLC,
Ronny Mino,
BellCo Homes LLC
Bought with:
Eric Schultz
Berkshire Hathaway HomeServices Carolinas Realty
Source: Canopy MLS as distributed by MLS GRID,MLS#: 4171899
Facts & features
Interior
Bedrooms & bathrooms
- Bedrooms: 5
- Bathrooms: 5
- Full bathrooms: 4
- 1/2 bathrooms: 1
- Main level bedrooms: 1
Primary bedroom
- Level: Main
Primary bedroom
- Level: Main
Bedroom s
- Level: Upper
Bedroom s
- Level: Upper
Bedroom s
- Level: Upper
Bedroom s
- Level: Upper
Bedroom s
- Level: Upper
Bedroom s
- Level: Upper
Bedroom s
- Level: Upper
Bedroom s
- Level: Upper
Bathroom full
- Level: Main
Bathroom half
- Level: Main
Bathroom full
- Level: Main
Bathroom half
- Level: Main
Dining area
- Level: Main
Dining area
- Level: Main
Kitchen
- Level: Main
Kitchen
- Level: Main
Laundry
- Level: Upper
Laundry
- Level: Upper
Living room
- Level: Main
Living room
- Level: Main
Heating
- Heat Pump
Cooling
- Central Air
Appliances
- Included: Dishwasher, Disposal, Dryer, Electric Oven, Gas Cooktop, Microwave, Refrigerator, Washer/Dryer
- Laundry: Upper Level
Features
- Breakfast Bar, Kitchen Island, Walk-In Closet(s)
- Flooring: Tile, Wood
- Has basement: No
Interior area
- Total structure area: 4,561
- Total interior livable area: 4,561 sqft
- Finished area above ground: 4,561
- Finished area below ground: 0
Property
Parking
- Total spaces: 2
- Parking features: Attached Garage, Garage Faces Side, Garage on Main Level
- Attached garage spaces: 2
Features
- Levels: Two
- Stories: 2
- Patio & porch: Covered
- Exterior features: Gas Grill
- Pool features: Community
- Fencing: Back Yard,Fenced
Lot
- Size: 0.26 Acres
- Features: Level
Details
- Parcel number: 07123221
- Zoning: AQ0
- Special conditions: Standard
- Other equipment: Other - See Remarks
Construction
Type & style
- Home type: SingleFamily
- Property subtype: Single Family Residence
Materials
- Brick Full
- Foundation: Slab
- Roof: Shingle
Condition
- New construction: No
- Year built: 2016
Utilities & green energy
- Sewer: Public Sewer
- Water: City
Community & neighborhood
Location
- Region: Indian Trail
- Subdivision: Sheridan
HOA & financial
HOA
- Has HOA: Yes
- HOA fee: $660 annually
- Association name: Sheridan HOA
Other
Other facts
- Listing terms: Cash,Conventional,FHA
- Road surface type: Concrete, Paved
Price history
| Date | Event | Price |
|---|---|---|
| 10/30/2024 | Sold | $757,000-7.1%$166/sqft |
Source: | ||
| 9/19/2024 | Pending sale | $814,900$179/sqft |
Source: | ||
| 8/16/2024 | Listed for sale | $814,900+86.5%$179/sqft |
Source: | ||
| 5/24/2016 | Sold | $437,000$96/sqft |
Source: Public Record Report a problem | ||
Public tax history
| Year | Property taxes | Tax assessment |
|---|---|---|
| 2025 | $5,404 +22.6% | $841,200 +57.4% |
| 2024 | $4,408 +0.3% | $534,400 |
| 2023 | $4,395 | $534,400 |
Find assessor info on the county website
Neighborhood: 28079
Nearby schools
GreatSchools rating
- 7/10Shiloh Elementary SchoolGrades: 3-5Distance: 1.5 mi
- 3/10Sun Valley Middle SchoolGrades: 6-8Distance: 1.7 mi
- 5/10Sun Valley High SchoolGrades: 9-12Distance: 2 mi
Schools provided by the listing agent
- Elementary: Shiloh
- Middle: Sun Valley
- High: Sun Valley
Source: Canopy MLS as distributed by MLS GRID. This data may not be complete. We recommend contacting the local school district to confirm school assignments for this home.
Get a cash offer in 3 minutes
Find out how much your home could sell for in as little as 3 minutes with a no-obligation cash offer.
Estimated market value$778,700
Get a cash offer in 3 minutes
Find out how much your home could sell for in as little as 3 minutes with a no-obligation cash offer.
Estimated market value
$778,700
