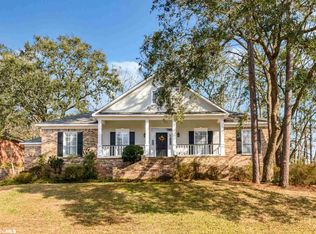$20,000 PRICE REDUCTION. Welcome HOME!! From the moment you step into the inviting foyer of this 4 bedroom, 3 bath brick house you will feel at home. This home features hardwood floors in the foyer, living room/office and formal dining room with crown molding and trey ceilings. As you enter the den with gas log/wood burning fireplace, wainscoting, stunning crown molding, built-in oak cabinets/bookshelves on each side of the fireplace, turtle back ceiling and beautiful split brick floors, you feel the comfort of HOME. The den overlooks an super-sized partially covered screened-in deck with built-in sink and arbor. The spacious kitchen has lots of bells and whistles including oak cabinets, an island, granite countertops, Bosch dishwasher, walk-in pantry, wainscoting, crown molding and split brick floors. A cozy breakfast area also overlooks the deck. Guest bedroom and bath, plus laundry room with built-in oak cabinets are convenient to the kitchen. In addition to the other 2 bedrooms, the master bedroom has crown molding, turtle back ceiling, built-in small secretary desk and carpet. The spacious master bath features separate dressing areas with cultured marble sinks, oak cabinets, walk-in closet, garden whirlpool tub as well as a separate large shower. The fenced backyard is a gardener's paradise. There is also a sprinkler system (totally new 2019- per seller), concrete driveway (Nov,. 2018 - per seller), extra energy efficient features with levelized power bill of $154 per month. As if this isn't enough, along with central vacuum throughout the house, Roof was replaced in summer of 2016 (per seller) and Air Conditioner was replaced in July, 2017 (per seller), PLUS oversized 2 car garage with inside storage room. Seller is offering a home warranty. Make an appointment to see this beauty TODAY with your favorite REALTOR because it won't last long!!! HOA is $300 annually. All updates per the seller. Listing company makes no representation as to accuracy of square footage.
This property is off market, which means it's not currently listed for sale or rent on Zillow. This may be different from what's available on other websites or public sources.
