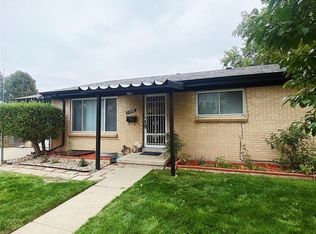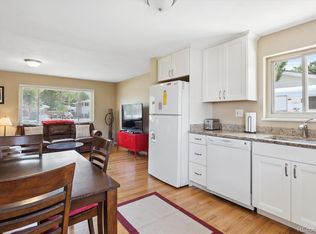Sold for $530,000 on 02/12/24
$530,000
3003 Blackhawk Street, Aurora, CO 80011
5beds
2,352sqft
Single Family Residence
Built in 1959
7,920 Square Feet Lot
$496,600 Zestimate®
$225/sqft
$2,962 Estimated rent
Home value
$496,600
$472,000 - $521,000
$2,962/mo
Zestimate® history
Loading...
Owner options
Explore your selling options
What's special
Welcome to a charming, fully remodeled home, nestled on a corner lot. This cozy residence offers one-level living with three comfortable bedrooms and a fully updated main bathroom. The lower level is fully finished, featuring a spacious family room and a large storage/laundry space. Additionally, you'll find an extra bedroom and a non-conforming bedroom, both complemented by another fully remodeled bathroom - perfect for guests or extended family. Everything in the house is new, including the custom kitchen with brand new LG appliances. The original hardwood floors have been beautifully refinished, adding character to the home. You'll also enjoy the convenience of a new hot water heater, furnace, and AC unit, as well as new windows for improved energy efficiency. This house is a great blend of modern upgrades and classic features, making it a wonderful place to call home. Come and see for yourself the comfort and value it offers.
Zillow last checked: 8 hours ago
Listing updated: February 19, 2024 at 02:17pm
Listed by:
Ana Castaneda 720-538-8385 ana@savvyhomesales.com,
LPT Realty,
Kathi Donivan 719-313-0515,
LPT Realty
Bought with:
Belen Alcaraz, 100075467
eXp Realty, LLC
Israel Alcaraz
eXp Realty, LLC
Source: REcolorado,MLS#: 5278888
Facts & features
Interior
Bedrooms & bathrooms
- Bedrooms: 5
- Bathrooms: 2
- Full bathrooms: 2
- Main level bathrooms: 1
- Main level bedrooms: 3
Bedroom
- Level: Main
Bedroom
- Level: Main
Bedroom
- Level: Main
Bedroom
- Level: Basement
Bedroom
- Description: Nonconforming
- Level: Basement
Bathroom
- Level: Main
Bathroom
- Level: Basement
Kitchen
- Level: Main
Living room
- Level: Main
Heating
- Forced Air
Cooling
- Central Air
Appliances
- Included: Dishwasher, Microwave, Oven, Range, Range Hood, Refrigerator
Features
- Pantry, Quartz Counters
- Flooring: Carpet, Laminate, Tile
- Basement: Finished
Interior area
- Total structure area: 2,352
- Total interior livable area: 2,352 sqft
- Finished area above ground: 1,176
- Finished area below ground: 1,176
Property
Parking
- Total spaces: 1
- Parking features: Garage - Attached
- Attached garage spaces: 1
Features
- Levels: One
- Stories: 1
- Patio & porch: Covered, Front Porch, Patio
- Fencing: Full
Lot
- Size: 7,920 sqft
Details
- Parcel number: R0084490
- Special conditions: Standard
Construction
Type & style
- Home type: SingleFamily
- Property subtype: Single Family Residence
Materials
- Frame
- Roof: Composition
Condition
- Updated/Remodeled
- Year built: 1959
Utilities & green energy
- Sewer: Public Sewer
Community & neighborhood
Location
- Region: Aurora
- Subdivision: Morris Heights
Other
Other facts
- Listing terms: Cash,Conventional,FHA,VA Loan
- Ownership: Individual
Price history
| Date | Event | Price |
|---|---|---|
| 2/12/2024 | Sold | $530,000$225/sqft |
Source: | ||
| 1/15/2024 | Pending sale | $530,000$225/sqft |
Source: | ||
| 12/8/2023 | Price change | $530,000-3.6%$225/sqft |
Source: | ||
| 10/13/2023 | Listed for sale | $550,000+300%$234/sqft |
Source: | ||
| 6/30/2022 | Sold | $137,500$58/sqft |
Source: Public Record | ||
Public tax history
| Year | Property taxes | Tax assessment |
|---|---|---|
| 2025 | $2,604 -1.6% | $28,190 -1.3% |
| 2024 | $2,645 +7.8% | $28,550 |
| 2023 | $2,454 -4% | $28,550 +32.2% |
Find assessor info on the county website
Neighborhood: Sable Altura Chambers
Nearby schools
GreatSchools rating
- 2/10Park Lane Elementary SchoolGrades: PK-5Distance: 0.8 mi
- 4/10North Middle School Health Sciences And TechnologyGrades: 6-8Distance: 1.5 mi
- 2/10Hinkley High SchoolGrades: 9-12Distance: 1.7 mi
Schools provided by the listing agent
- Elementary: Sable
- Middle: North
- High: Hinkley
- District: Adams-Arapahoe 28J
Source: REcolorado. This data may not be complete. We recommend contacting the local school district to confirm school assignments for this home.
Get a cash offer in 3 minutes
Find out how much your home could sell for in as little as 3 minutes with a no-obligation cash offer.
Estimated market value
$496,600
Get a cash offer in 3 minutes
Find out how much your home could sell for in as little as 3 minutes with a no-obligation cash offer.
Estimated market value
$496,600

