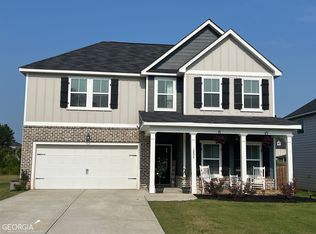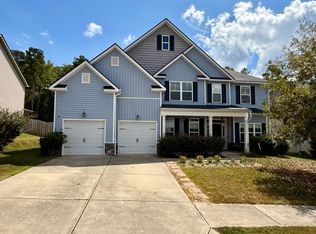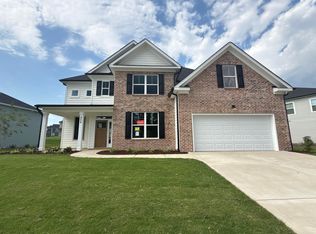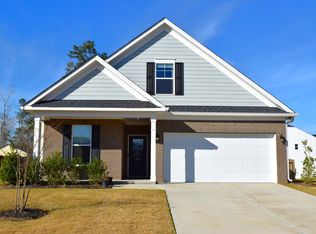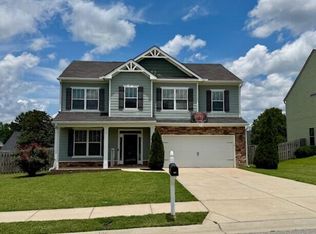Welcome to this stunning 4-bedroom, 3-bath home with a flex room, offering 2,840 sq. ft. of beautifully designed space. Located in the desirable Greenpoint Subdivision, this property blends elegant finishes with cutting-edge smart technology and so much attention to detail to include rounded wall corners throughout, adding a soft architectural touch to every space. Step into a grand foyer that opens to a formal dining room featuring a coffered ceiling and custom lighting. The open-concept living room showcases coffered ceilings and a remote-controlled electric fireplace, flowing seamlessly into the kitchen and breakfast nook. The chef's kitchen boasts an oversized quartz island with an air disposal button, shiplap-accented breakfast area overlooking the pool, and premium GE Cafe appliances. Features include: - Smart oven with touch screen, convection, dehydrator, air fryer & in-oven camera - 5-in-1 Advantium oven with microwave, precision cooking & warming features - Smart refrigerator with LED wall, autofill dispenser, zone temperature control, and more. Downstairs includes a guest bedroom with access to a full bath. Upstairs, the owner's suite offers vaulted ceilings, a spacious sitting area, a tiled ensuite with double vanities, garden tub, walk-in shower, and large closet. Two additional bedrooms with vaulted ceilings share a full bath with dual sinks. Flex room upstairs is accessed by stylish double barn doors. Remote-controlled roller shades downstairs - Nest thermostats upstairs and down. All smart features - including doorbell, ovens, refrigerator, lighting, thermostats, and pool systems - are Alexa compatible for seamless control. Exterior highlights include: - Saltwater pool with waterfall, Omnilogic app-controlled settings and lighting - Extra-wide parking pad - Unfinished building ideal for pool house or storage. Conveniently located near local schools and just minutes from I-20, this home offers easy access to everything you need - making it perfect for families, professionals, and anyone looking for both comfort and connectivity.
Pending
$448,900
3003 Bannack Ln, Harlem, GA 30814
4beds
2,840sqft
Est.:
Single Family Residence
Built in 2020
0.26 Acres Lot
$444,000 Zestimate®
$158/sqft
$50/mo HOA
What's special
Remote-controlled electric fireplaceFlex roomUnfinished buildingSaltwater poolRemote-controlled roller shadesLarge closetTiled ensuite
- 149 days |
- 35 |
- 0 |
Zillow last checked: 8 hours ago
Listing updated: August 18, 2025 at 01:32pm
Listed by:
Tina L Story 706-699-4078,
Coldwell Banker Watson & Knox
Source: GAMLS,MLS#: 10564736
Facts & features
Interior
Bedrooms & bathrooms
- Bedrooms: 4
- Bathrooms: 3
- Full bathrooms: 3
- Main level bathrooms: 1
- Main level bedrooms: 1
Rooms
- Room types: Bonus Room, Foyer, Laundry
Dining room
- Features: Separate Room
Kitchen
- Features: Kitchen Island, Walk-in Pantry
Heating
- Central, Electric, Heat Pump
Cooling
- Ceiling Fan(s), Central Air, Electric, Heat Pump
Appliances
- Included: Cooktop, Dishwasher, Disposal, Dryer, Electric Water Heater, Microwave, Oven, Refrigerator, Washer
- Laundry: Upper Level
Features
- Double Vanity, High Ceilings, Separate Shower, Soaking Tub, Tile Bath, Entrance Foyer, Vaulted Ceiling(s), Walk-In Closet(s)
- Flooring: Carpet, Other, Tile
- Basement: None
- Attic: Pull Down Stairs
- Number of fireplaces: 2
- Fireplace features: Living Room, Outside
Interior area
- Total structure area: 2,840
- Total interior livable area: 2,840 sqft
- Finished area above ground: 2,840
- Finished area below ground: 0
Property
Parking
- Parking features: Garage
- Has garage: Yes
Features
- Levels: Two
- Stories: 2
- Patio & porch: Patio, Porch
- Exterior features: Sprinkler System
- Has private pool: Yes
- Pool features: In Ground, Salt Water
- Fencing: Back Yard,Privacy
Lot
- Size: 0.26 Acres
- Features: Corner Lot, Cul-De-Sac
Details
- Additional structures: Outbuilding
- Parcel number: 030 219
- Special conditions: Covenants/Restrictions
Construction
Type & style
- Home type: SingleFamily
- Architectural style: Other
- Property subtype: Single Family Residence
Materials
- Other
- Foundation: Slab
- Roof: Composition
Condition
- Resale
- New construction: No
- Year built: 2020
Utilities & green energy
- Sewer: Public Sewer
- Water: Public
- Utilities for property: Cable Available, Electricity Available, High Speed Internet, Underground Utilities
Community & HOA
Community
- Features: Park, Sidewalks, Street Lights, Walk To Schools
- Subdivision: Greenpoint
HOA
- Has HOA: Yes
- Services included: Other
- HOA fee: $600 annually
Location
- Region: Harlem
Financial & listing details
- Price per square foot: $158/sqft
- Tax assessed value: $431,301
- Annual tax amount: $4,319
- Date on market: 7/14/2025
- Cumulative days on market: 103 days
- Listing agreement: Exclusive Right To Sell
- Listing terms: Cash,Conventional,FHA,USDA Loan,VA Loan
- Electric utility on property: Yes
Estimated market value
$444,000
$422,000 - $466,000
$3,245/mo
Price history
Price history
| Date | Event | Price |
|---|---|---|
| 8/18/2025 | Pending sale | $448,900$158/sqft |
Source: | ||
| 7/15/2025 | Listed for sale | $448,900+34.6%$158/sqft |
Source: | ||
| 2/26/2021 | Sold | $333,395$117/sqft |
Source: | ||
Public tax history
Public tax history
| Year | Property taxes | Tax assessment |
|---|---|---|
| 2024 | $4,319 +5.8% | $431,301 -2.9% |
| 2023 | $4,083 +17.6% | $444,173 +33.3% |
| 2022 | $3,471 +1.7% | $333,300 +8% |
Find assessor info on the county website
BuyAbility℠ payment
Est. payment
$2,636/mo
Principal & interest
$2167
Property taxes
$262
Other costs
$207
Climate risks
Neighborhood: 30814
Nearby schools
GreatSchools rating
- 4/10North Harlem Elementary SchoolGrades: PK-5Distance: 4.1 mi
- 4/10Harlem Middle SchoolGrades: 6-8Distance: 0.1 mi
- 5/10Harlem High SchoolGrades: 9-12Distance: 1.5 mi
Schools provided by the listing agent
- Elementary: North Harlem
- Middle: Harlem
- High: Harlem
Source: GAMLS. This data may not be complete. We recommend contacting the local school district to confirm school assignments for this home.
- Loading
