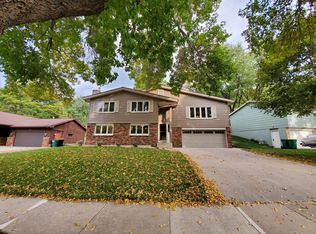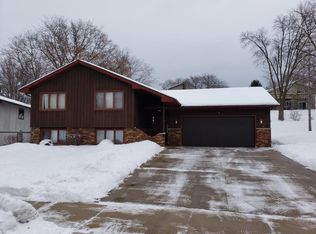Closed
$342,000
3003 8th Ave NW, Rochester, MN 55901
3beds
2,416sqft
Single Family Residence
Built in 1976
7,405.2 Square Feet Lot
$350,200 Zestimate®
$142/sqft
$2,093 Estimated rent
Home value
$350,200
$333,000 - $368,000
$2,093/mo
Zestimate® history
Loading...
Owner options
Explore your selling options
What's special
Exceptional walk-out ranch conveniently located in Elton Hills and so close to downtown. Great floor plan with 3 bedrooms together on the main level including owner's suite with double closets and private balcony. Downstairs you'll find a spacious den/hobby room as well as an office complete with storage and lots of workspace. The lower family room opens to the backyard and boasts a cozy gas fireplace surrounded with built-ins. So many bonus features including new windows, carpet, fresh paint, wrap around deck, front porch and storage shed. This home is just a 2-minute walk from the city trail system that runs along the river!
Zillow last checked: 8 hours ago
Listing updated: May 23, 2024 at 10:12pm
Listed by:
Josh Mickelson 507-251-3545,
Re/Max Results
Bought with:
Edina Realty, Inc.
Source: NorthstarMLS as distributed by MLS GRID,MLS#: 6324272
Facts & features
Interior
Bedrooms & bathrooms
- Bedrooms: 3
- Bathrooms: 2
- Full bathrooms: 1
- 3/4 bathrooms: 1
Bedroom 1
- Level: Main
- Area: 177.44 Square Feet
- Dimensions: 13'11x12'9
Bedroom 2
- Level: Main
- Area: 106.67 Square Feet
- Dimensions: 10'8x10
Bedroom 3
- Level: Main
- Area: 118.33 Square Feet
- Dimensions: 11'10x10
Bedroom 4
- Level: Lower
- Area: 147.03 Square Feet
- Dimensions: 11'2x13'2
Bonus room
- Level: Lower
- Area: 212.33 Square Feet
- Dimensions: 13x16'4
Dining room
- Level: Main
- Area: 138.85 Square Feet
- Dimensions: 12'11x10'9
Family room
- Level: Lower
- Area: 413.33 Square Feet
- Dimensions: 25'10x16
Kitchen
- Level: Main
- Area: 100 Square Feet
- Dimensions: 10x10
Living room
- Level: Main
- Area: 208 Square Feet
- Dimensions: 17'4x12
Heating
- Forced Air
Cooling
- Central Air
Appliances
- Included: Dishwasher, Disposal, Dryer, Microwave, Range, Refrigerator, Water Softener Owned
Features
- Basement: Daylight,Egress Window(s),Finished,Full,Walk-Out Access
- Number of fireplaces: 1
- Fireplace features: Gas
Interior area
- Total structure area: 2,416
- Total interior livable area: 2,416 sqft
- Finished area above ground: 1,208
- Finished area below ground: 1,208
Property
Parking
- Total spaces: 2
- Parking features: Attached, Concrete
- Attached garage spaces: 2
Accessibility
- Accessibility features: None
Features
- Levels: One
- Stories: 1
- Patio & porch: Deck, Front Porch, Rear Porch, Side Porch, Wrap Around
Lot
- Size: 7,405 sqft
Details
- Additional structures: Storage Shed
- Foundation area: 1208
- Parcel number: 742332006054
- Zoning description: Residential-Single Family
Construction
Type & style
- Home type: SingleFamily
- Property subtype: Single Family Residence
Materials
- Brick Veneer, Metal Siding
- Roof: Asphalt
Condition
- Age of Property: 48
- New construction: No
- Year built: 1976
Utilities & green energy
- Electric: Circuit Breakers
- Gas: Natural Gas
- Sewer: City Sewer/Connected
- Water: City Water/Connected
Community & neighborhood
Location
- Region: Rochester
- Subdivision: Elton Hills East 11th
HOA & financial
HOA
- Has HOA: No
Price history
| Date | Event | Price |
|---|---|---|
| 5/23/2023 | Sold | $342,000+3.6%$142/sqft |
Source: | ||
| 4/14/2023 | Pending sale | $330,000$137/sqft |
Source: | ||
| 4/12/2023 | Listed for sale | $330,000$137/sqft |
Source: | ||
Public tax history
| Year | Property taxes | Tax assessment |
|---|---|---|
| 2025 | $3,998 +14.4% | $291,700 +3.3% |
| 2024 | $3,494 | $282,300 -1.7% |
| 2023 | -- | $287,200 +10.8% |
Find assessor info on the county website
Neighborhood: Elton Hills
Nearby schools
GreatSchools rating
- 5/10Hoover Elementary SchoolGrades: 3-5Distance: 0.6 mi
- 4/10Kellogg Middle SchoolGrades: 6-8Distance: 1.4 mi
- 8/10Century Senior High SchoolGrades: 8-12Distance: 2.5 mi
Schools provided by the listing agent
- Elementary: Churchill-Hoover
- Middle: Kellogg
- High: Century
Source: NorthstarMLS as distributed by MLS GRID. This data may not be complete. We recommend contacting the local school district to confirm school assignments for this home.
Get a cash offer in 3 minutes
Find out how much your home could sell for in as little as 3 minutes with a no-obligation cash offer.
Estimated market value$350,200
Get a cash offer in 3 minutes
Find out how much your home could sell for in as little as 3 minutes with a no-obligation cash offer.
Estimated market value
$350,200

