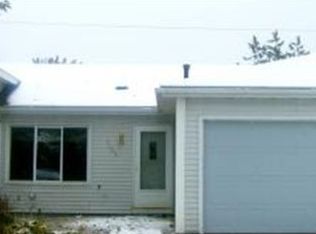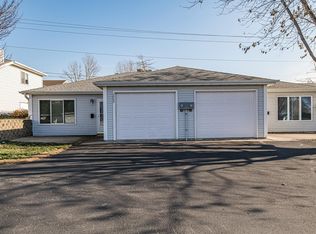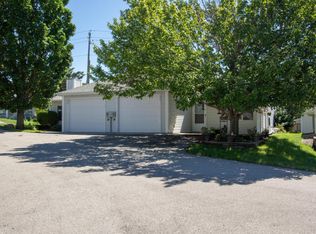Closed
$233,000
3003 25th St NW, Rochester, MN 55901
3beds
1,772sqft
Townhouse Side x Side
Built in 1990
2,178 Square Feet Lot
$245,100 Zestimate®
$131/sqft
$1,969 Estimated rent
Home value
$245,100
$233,000 - $257,000
$1,969/mo
Zestimate® history
Loading...
Owner options
Explore your selling options
What's special
Great location for this hard-to-find ranch style townhome with a full basement! This beautiful home offers an open kitchen and living room area, spacious bedrooms, and a large family room in the fully finished lower level! You'll find 2 bedrooms on the main floor with a full bath. a 3rd bedroom in lower level with French doors, a 3/4 bath, plus laundry hook-ups on both levels! Many updates including beautiful laminate on flooring on both levels, freshly painted living room and kitchen, and a new garage door. This end unit also offers a very large private patio with a natural gas hook-up for your grill!
Zillow last checked: 8 hours ago
Listing updated: May 06, 2025 at 02:19am
Listed by:
David Gibson 507-271-4125,
Larson Realty
Bought with:
Phil Anderson
Keller Williams Select Realty
Source: NorthstarMLS as distributed by MLS GRID,MLS#: 6361764
Facts & features
Interior
Bedrooms & bathrooms
- Bedrooms: 3
- Bathrooms: 2
- Full bathrooms: 1
- 3/4 bathrooms: 1
Bathroom
- Description: 3/4 Basement,Main Floor Full Bath
Dining room
- Description: Kitchen/Dining Room
Heating
- Forced Air
Cooling
- Central Air
Appliances
- Included: Dishwasher, Disposal, Dryer, Gas Water Heater, Microwave, Range, Refrigerator, Stainless Steel Appliance(s), Washer, Water Softener Owned
Features
- Basement: Block,Daylight,Drain Tiled,Egress Window(s),Finished,Sump Pump
- Has fireplace: No
Interior area
- Total structure area: 1,772
- Total interior livable area: 1,772 sqft
- Finished area above ground: 886
- Finished area below ground: 790
Property
Parking
- Total spaces: 1
- Parking features: Attached, Asphalt, Garage Door Opener
- Attached garage spaces: 1
- Has uncovered spaces: Yes
- Details: Garage Door Height (7), Garage Door Width (8)
Accessibility
- Accessibility features: None
Features
- Levels: One
- Stories: 1
- Patio & porch: Patio
Lot
- Size: 2,178 sqft
- Dimensions: 33 x 63
- Features: Corner Lot
Details
- Foundation area: 886
- Parcel number: 742812017450
- Zoning description: Residential-Single Family
Construction
Type & style
- Home type: Townhouse
- Property subtype: Townhouse Side x Side
- Attached to another structure: Yes
Materials
- Vinyl Siding, Frame
- Roof: Age Over 8 Years,Asphalt
Condition
- Age of Property: 35
- New construction: No
- Year built: 1990
Utilities & green energy
- Electric: 100 Amp Service, Power Company: Rochester Public Utilities
- Gas: Natural Gas
- Sewer: City Sewer/Connected
- Water: City Water/Connected
Community & neighborhood
Location
- Region: Rochester
- Subdivision: Northridge Twnhms
HOA & financial
HOA
- Has HOA: Yes
- HOA fee: $170 monthly
- Services included: Hazard Insurance, Lawn Care, Snow Removal
- Association name: Northridge Townhomes Assoication
- Association phone: 507-254-1707
Price history
| Date | Event | Price |
|---|---|---|
| 7/28/2024 | Listed for rent | $800 |
Source: Zillow Rentals Report a problem | ||
| 4/2/2024 | Listing removed | -- |
Source: | ||
| 3/22/2024 | Price change | $244,000-2%$138/sqft |
Source: | ||
| 2/15/2024 | Listed for sale | $249,000+6.9%$141/sqft |
Source: | ||
| 6/7/2023 | Sold | $233,000+1.3%$131/sqft |
Source: | ||
Public tax history
| Year | Property taxes | Tax assessment |
|---|---|---|
| 2025 | $2,870 +19.7% | $219,200 +9.4% |
| 2024 | $2,398 | $200,400 +6.8% |
| 2023 | -- | $187,700 +13.8% |
Find assessor info on the county website
Neighborhood: 55901
Nearby schools
GreatSchools rating
- 5/10Sunset Terrace Elementary SchoolGrades: PK-5Distance: 0.8 mi
- 5/10John Adams Middle SchoolGrades: 6-8Distance: 1.1 mi
- 5/10John Marshall Senior High SchoolGrades: 8-12Distance: 1.4 mi
Schools provided by the listing agent
- Elementary: Sunset Terrace
- Middle: John Adams
- High: John Marshall
Source: NorthstarMLS as distributed by MLS GRID. This data may not be complete. We recommend contacting the local school district to confirm school assignments for this home.
Get a cash offer in 3 minutes
Find out how much your home could sell for in as little as 3 minutes with a no-obligation cash offer.
Estimated market value$245,100
Get a cash offer in 3 minutes
Find out how much your home could sell for in as little as 3 minutes with a no-obligation cash offer.
Estimated market value
$245,100


