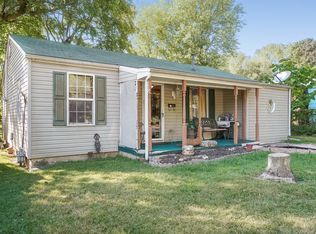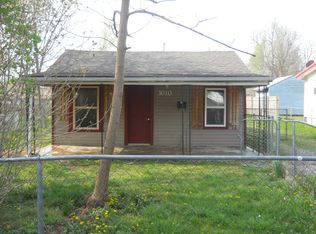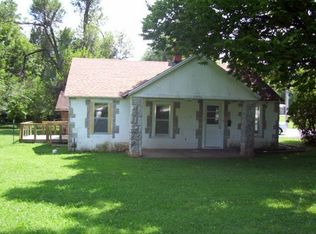Closed
Price Unknown
3002 W Walnut Street, Springfield, MO 65802
3beds
1,017sqft
Single Family Residence
Built in 1955
5,227.2 Square Feet Lot
$140,000 Zestimate®
$--/sqft
$1,122 Estimated rent
Home value
$140,000
$127,000 - $154,000
$1,122/mo
Zestimate® history
Loading...
Owner options
Explore your selling options
What's special
Fully renovated and full of charm, this 3 bed, 1 bath home just west of Downtown Springfield, is move-in ready and has endless possibilities! From the moment you arrive, the inviting front porch sets the tone; imagine your morning cup of coffee in a peaceful atmosphere. Step inside to a bright and airy living space with gorgeous wood accents, modern lighting, and stunning flooring that flows throughout. The open concept kitchen has sleek countertops, stylish cabinetry, stainless steel appliances, and a beautiful backsplash that ties it all together. The bedrooms offer plenty of natural light, and the updated bathroom features contemporary finishes for a fresh, and clean look. Outside, the fenced in corner lot provides great spaces for pets, gardening, or entertaining. This home blends charm with modern updates, don't miss your chance to see it.
Zillow last checked: 8 hours ago
Listing updated: December 01, 2025 at 07:25am
Listed by:
Noah Chavez 417-258-1918,
Keller Williams
Bought with:
Roger Worley, 2022042224
EXP Realty LLC
Source: SOMOMLS,MLS#: 60289463
Facts & features
Interior
Bedrooms & bathrooms
- Bedrooms: 3
- Bathrooms: 1
- Full bathrooms: 1
Heating
- Forced Air, Mini-Splits, Other, Electric, Other - See Remarks
Cooling
- Ceiling Fan(s)
Appliances
- Included: Dishwasher, Free-Standing Electric Oven, See Remarks, Electric Water Heater
- Laundry: W/D Hookup
Features
- High Speed Internet, Tray Ceiling(s), Walk-In Closet(s), Walk-in Shower
- Basement: Interior Entry,Storage Space,Cellar
- Attic: Pull Down Stairs
- Has fireplace: No
Interior area
- Total structure area: 1,017
- Total interior livable area: 1,017 sqft
- Finished area above ground: 1,017
- Finished area below ground: 0
Property
Parking
- Total spaces: 1
- Parking features: Additional Parking, Paved
- Attached garage spaces: 1
Features
- Levels: One
- Stories: 1
- Patio & porch: Covered, Rear Porch, Front Porch
- Fencing: Chain Link
- Has view: Yes
- View description: City
Lot
- Size: 5,227 sqft
- Features: Corner Lot, Level
Details
- Parcel number: 1321114001
Construction
Type & style
- Home type: SingleFamily
- Architectural style: Traditional
- Property subtype: Single Family Residence
Condition
- Year built: 1955
Utilities & green energy
- Sewer: Public Sewer
- Water: Public
Community & neighborhood
Security
- Security features: Smoke Detector(s)
Location
- Region: Springfield
- Subdivision: Golden Gardens
Other
Other facts
- Listing terms: Cash,VA Loan,FHA,Exchange,Conventional
- Road surface type: Asphalt
Price history
| Date | Event | Price |
|---|---|---|
| 5/16/2025 | Sold | -- |
Source: | ||
| 4/13/2025 | Pending sale | $139,000$137/sqft |
Source: | ||
| 3/18/2025 | Listed for sale | $139,000+113.8%$137/sqft |
Source: | ||
| 6/28/2024 | Sold | -- |
Source: | ||
| 6/22/2024 | Pending sale | $65,000$64/sqft |
Source: | ||
Public tax history
| Year | Property taxes | Tax assessment |
|---|---|---|
| 2025 | $590 +19.1% | $11,840 +28.3% |
| 2024 | $495 +0.6% | $9,230 |
| 2023 | $492 +5.9% | $9,230 +8.5% |
Find assessor info on the county website
Neighborhood: Westside
Nearby schools
GreatSchools rating
- 1/10Westport Elementary SchoolGrades: K-5Distance: 0.1 mi
- 3/10Study Middle SchoolGrades: 6-8Distance: 0.1 mi
- 7/10Central High SchoolGrades: 6-12Distance: 2.8 mi
Schools provided by the listing agent
- Elementary: SGF-Westport
- Middle: SGF-Westport
- High: Central
Source: SOMOMLS. This data may not be complete. We recommend contacting the local school district to confirm school assignments for this home.
Sell with ease on Zillow
Get a Zillow Showcase℠ listing at no additional cost and you could sell for —faster.
$140,000
2% more+$2,800
With Zillow Showcase(estimated)$142,800


