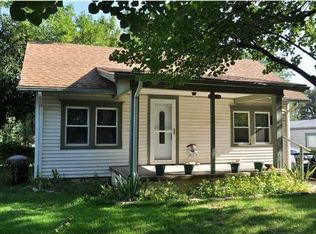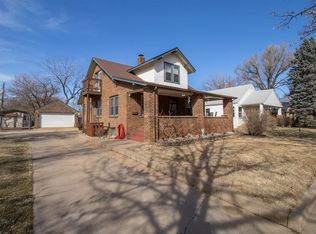Newly available! Completely renovated 3 bedroom with 1 and 1/2 bath close to downtown and Friend's University. Nicely finished hardwood floors and trim in living/dining room and first bedroom. Kitchen and upstairs bathroom have ceramic tile, fixtures, and appliances (including built in microwave) with breakfast room. Large master bedroom (20 x 20) features his/her closets right off the kitchen. New oil rubbed bronze finished ceiling fans in all upstairs rooms. Painted and looking sharp! Finished basement has third carpeted bedroom/office, a large tiled rec room (or large 4th bedroom great for teens), washer/dryer hookups, and a 1/2 bath (shower and sink). Also includes a walk out to the basement garage with backyard cement alley entrance parking. Nice curb appeal, storm windows, AC and newer furnace for energy efficiency. Fenced backyard with shade trees and cement deck for quiet evenings. $825 rent with a $500 deposit. Pets are ok but have a $20 per pet rent per month. 1 year contract with month to month following. Call Ken at to take a look! Large master BR upstairs and rec room/fourth bedroom down in walkout basement/garage! 1 year lease with month to month following. $500 deposit. Renter pays all utilities. Monthly pet rent of $20 for small dog if applicable.
This property is off market, which means it's not currently listed for sale or rent on Zillow. This may be different from what's available on other websites or public sources.

