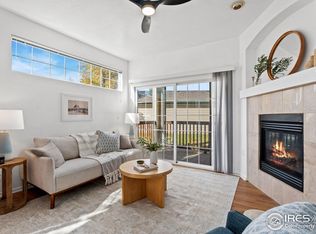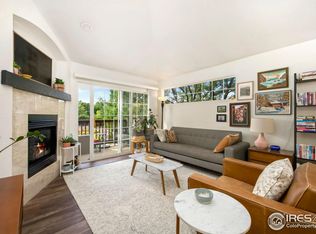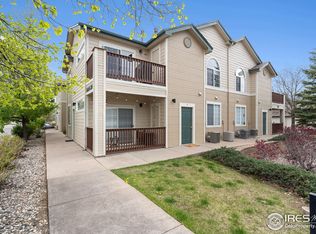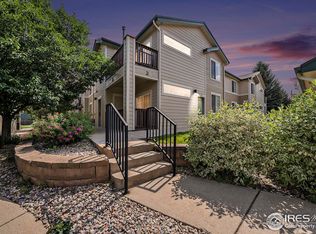Sold for $299,000 on 06/30/25
$299,000
3002 W Elizabeth St 8A, Fort Collins, CO 80521
1beds
848sqft
Attached Dwelling
Built in 1998
12.76 Acres Lot
$299,100 Zestimate®
$353/sqft
$1,377 Estimated rent
Home value
$299,100
$284,000 - $314,000
$1,377/mo
Zestimate® history
Loading...
Owner options
Explore your selling options
What's special
Main floor condo with no stairs and tons of privacy! This beautifully designed and maintained main-floor condo is perfectly suited for anyone seeking a low-maintenance lifestyle in a prime west Fort Collins location. Pet friendly with no breed or size restrictions! Just minutes from Colorado State University and with easy access to nearby bus routes, this one-bedroom home offers both convenience and tranquility.The functional floor plan includes generous storage, a spacious bedroom with a walk in closet, and the private, covered patio backs to a serene creek and open green space-your own quiet retreat after a busy day. This pet-friendly community features fantastic amenities including a pool and hot tub, plus a rare detached one-car garage. The low HOA dues further set this condo apart. Whether you're looking for your own place close to campus or a smart investment opportunity, this condo checks all the boxes for comfort, location, and value.
Zillow last checked: 8 hours ago
Listing updated: June 30, 2025 at 03:07pm
Listed by:
Stephanie Zambo 970-567-9968,
Coldwell Banker Realty- Fort Collins
Bought with:
Frederick Johnston
Summit Real Estate & Marketing
Source: IRES,MLS#: 1034313
Facts & features
Interior
Bedrooms & bathrooms
- Bedrooms: 1
- Bathrooms: 1
- Full bathrooms: 1
- Main level bedrooms: 1
Primary bedroom
- Area: 168
- Dimensions: 14 x 12
Dining room
- Area: 99
- Dimensions: 9 x 11
Kitchen
- Area: 81
- Dimensions: 9 x 9
Living room
- Area: 195
- Dimensions: 15 x 13
Heating
- Forced Air
Cooling
- Central Air
Appliances
- Included: Gas Range/Oven, Dishwasher, Washer, Dryer
- Laundry: Main Level
Features
- Separate Dining Room, Open Floorplan, Open Floor Plan
- Windows: Window Coverings, Double Pane Windows
- Basement: None
- Has fireplace: Yes
- Fireplace features: Gas
- Common walls with other units/homes: No One Below
Interior area
- Total structure area: 848
- Total interior livable area: 848 sqft
- Finished area above ground: 848
- Finished area below ground: 0
Property
Parking
- Total spaces: 1
- Parking features: Garage
- Garage spaces: 1
- Details: Garage Type: Detached
Accessibility
- Accessibility features: Level Lot, Low Carpet, No Stairs, Main Floor Bath, Accessible Bedroom, Main Level Laundry
Features
- Stories: 1
- Entry location: 1st Floor
- Exterior features: Lighting
- Spa features: Community
- Has view: Yes
- View description: Plains View
Lot
- Size: 12.76 Acres
- Features: Curbs, Gutters, Sidewalks, Fire Hydrant within 500 Feet, Abuts Public Open Space
Details
- Parcel number: R1589523
- Zoning: LMN
- Special conditions: Private Owner
Construction
Type & style
- Home type: Townhouse
- Architectural style: Ranch
- Property subtype: Attached Dwelling
- Attached to another structure: Yes
Materials
- Wood/Frame
- Foundation: Slab
- Roof: Composition
Condition
- Not New, Previously Owned
- New construction: No
- Year built: 1998
Utilities & green energy
- Electric: Electric, City of FTC
- Gas: Natural Gas, Xcel
- Sewer: City Sewer
- Water: City Water, City of FTC
- Utilities for property: Natural Gas Available, Electricity Available, Cable Available, Trash: HOA
Community & neighborhood
Community
- Community features: Hot Tub, Pool, Park, Hiking/Biking Trails
Location
- Region: Fort Collins
- Subdivision: Saddle Ridge Condos Bldgs 6 7 8 Supp 3
HOA & financial
HOA
- Has HOA: Yes
- HOA fee: $167 monthly
- Services included: Common Amenities, Trash, Snow Removal, Maintenance Grounds, Management, Maintenance Structure
Other
Other facts
- Listing terms: Cash,Conventional
- Road surface type: Paved, Asphalt
Price history
| Date | Event | Price |
|---|---|---|
| 6/30/2025 | Sold | $299,000$353/sqft |
Source: | ||
| 6/5/2025 | Pending sale | $299,000$353/sqft |
Source: | ||
| 5/16/2025 | Listed for sale | $299,000+133.6%$353/sqft |
Source: | ||
| 2/26/2021 | Listing removed | -- |
Source: Owner | ||
| 2/11/2018 | Listing removed | $1,250$1/sqft |
Source: Owner | ||
Public tax history
| Year | Property taxes | Tax assessment |
|---|---|---|
| 2024 | $1,379 -3.9% | $18,787 -1% |
| 2023 | $1,434 -1% | $18,969 +24.9% |
| 2022 | $1,449 +7.2% | $15,186 -2.8% |
Find assessor info on the county website
Neighborhood: Rodgers Park
Nearby schools
GreatSchools rating
- 8/10Bauder Elementary SchoolGrades: PK-5Distance: 0.8 mi
- 5/10Lincoln Middle SchoolGrades: 6-8Distance: 2.1 mi
- 7/10Poudre High SchoolGrades: 9-12Distance: 0.8 mi
Schools provided by the listing agent
- Elementary: Bauder
- Middle: Lincoln
- High: Poudre
Source: IRES. This data may not be complete. We recommend contacting the local school district to confirm school assignments for this home.
Get a cash offer in 3 minutes
Find out how much your home could sell for in as little as 3 minutes with a no-obligation cash offer.
Estimated market value
$299,100
Get a cash offer in 3 minutes
Find out how much your home could sell for in as little as 3 minutes with a no-obligation cash offer.
Estimated market value
$299,100



