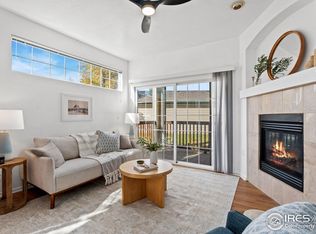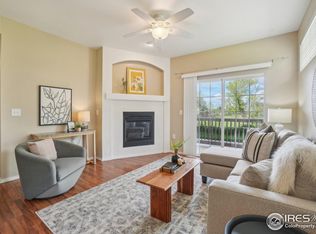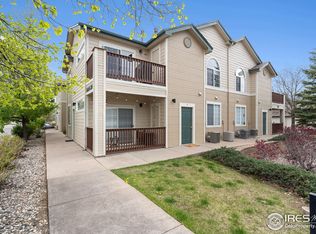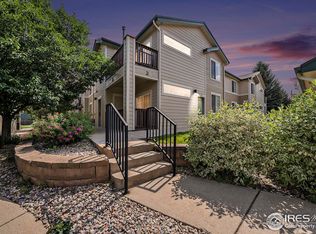Sold for $300,000 on 08/22/25
$300,000
3002 W Elizabeth St #5H, Fort Collins, CO 80521
1beds
848sqft
Attached Dwelling, Condominium
Built in 1998
-- sqft lot
$300,800 Zestimate®
$354/sqft
$1,318 Estimated rent
Home value
$300,800
$286,000 - $316,000
$1,318/mo
Zestimate® history
Loading...
Owner options
Explore your selling options
What's special
This beautifully updated 1-bedroom, 1-bath second-floor condo with low HOA, is perfectly situated to enjoy everything Fort Collins has to offer. Featuring new luxury vinyl plank flooring throughout and a smart, functional layout, this low-maintenance home is ideal for those who want to spend less time on upkeep and more time exploring. Step out onto your private deck, where additional storage provides room for all your gear. A detached 1-car garage offers added convenience and space for your vehicle, bikes, paddle boards, and weekend toys. Enjoy quick access to nearby paved and singletrack trails, Horsetooth Reservoir, community pool and hot tub, grocery stores, and local dining. Whether you're looking for adventure, amenities, or a lock-and-leave lifestyle, this condo offers it all in a prime Fort Collins location.
Zillow last checked: 8 hours ago
Listing updated: August 25, 2025 at 08:03am
Listed by:
Harland Guy 970-893-3355,
Group Mulberry,
Home Waters 970-893-3355,
Group Mulberry
Bought with:
Staci Thompson
RTown Real Estate
Source: IRES,MLS#: 1037892
Facts & features
Interior
Bedrooms & bathrooms
- Bedrooms: 1
- Bathrooms: 1
- Full bathrooms: 1
- Main level bedrooms: 1
Primary bedroom
- Area: 180
- Dimensions: 15 x 12
Dining room
- Area: 90
- Dimensions: 10 x 9
Kitchen
- Area: 72
- Dimensions: 9 x 8
Living room
- Area: 195
- Dimensions: 15 x 13
Heating
- Forced Air
Cooling
- Central Air
Appliances
- Included: Electric Range/Oven, Dishwasher, Refrigerator, Washer, Dryer, Microwave, Disposal
- Laundry: Washer/Dryer Hookups, Main Level
Features
- High Speed Internet, Eat-in Kitchen, Cathedral/Vaulted Ceilings, Open Floorplan, Walk-In Closet(s), Open Floor Plan, Walk-in Closet
- Windows: Window Coverings
- Basement: None
- Has fireplace: Yes
- Fireplace features: Gas
Interior area
- Total structure area: 848
- Total interior livable area: 848 sqft
- Finished area above ground: 848
- Finished area below ground: 0
Property
Parking
- Total spaces: 1
- Parking features: Garage
- Garage spaces: 1
- Details: Garage Type: Detached
Features
- Stories: 1
- Entry location: 2nd Floor
- Patio & porch: Deck
- Exterior features: Lighting, Balcony
- Spa features: Community
Lot
- Features: Curbs, Gutters, Sidewalks
Details
- Parcel number: R1589537
- Zoning: Res
- Special conditions: Private Owner
Construction
Type & style
- Home type: Condo
- Architectural style: Raised Ranch
- Property subtype: Attached Dwelling, Condominium
- Attached to another structure: Yes
Materials
- Wood/Frame
- Roof: Composition
Condition
- Not New, Previously Owned
- New construction: No
- Year built: 1998
Utilities & green energy
- Electric: Electric, City of FTC
- Gas: Natural Gas, Xcel
- Sewer: City Sewer
- Water: City Water, City of FTC
- Utilities for property: Natural Gas Available, Electricity Available
Community & neighborhood
Community
- Community features: Hot Tub, Pool, Hiking/Biking Trails
Location
- Region: Fort Collins
- Subdivision: Saddle Ridge
HOA & financial
HOA
- Has HOA: Yes
- HOA fee: $167 monthly
- Services included: Common Amenities, Trash, Snow Removal, Maintenance Grounds, Management, Maintenance Structure
Other
Other facts
- Listing terms: Cash,Conventional
- Road surface type: Paved
Price history
| Date | Event | Price |
|---|---|---|
| 8/22/2025 | Sold | $300,000$354/sqft |
Source: | ||
| 8/8/2025 | Pending sale | $300,000$354/sqft |
Source: | ||
| 6/27/2025 | Listed for sale | $300,000+3.4%$354/sqft |
Source: | ||
| 11/3/2023 | Sold | $290,000$342/sqft |
Source: | ||
| 9/25/2023 | Pending sale | $290,000$342/sqft |
Source: | ||
Public tax history
| Year | Property taxes | Tax assessment |
|---|---|---|
| 2024 | $1,379 -3.9% | $18,787 -1% |
| 2023 | $1,434 -1% | $18,969 +24.9% |
| 2022 | $1,449 +7.2% | $15,186 -2.8% |
Find assessor info on the county website
Neighborhood: Rodgers Park
Nearby schools
GreatSchools rating
- 8/10Bauder Elementary SchoolGrades: PK-5Distance: 0.8 mi
- 5/10Lincoln Middle SchoolGrades: 6-8Distance: 2.1 mi
- 7/10Poudre High SchoolGrades: 9-12Distance: 0.8 mi
Schools provided by the listing agent
- Elementary: Bauder
- Middle: Lincoln
- High: Poudre
Source: IRES. This data may not be complete. We recommend contacting the local school district to confirm school assignments for this home.
Get a cash offer in 3 minutes
Find out how much your home could sell for in as little as 3 minutes with a no-obligation cash offer.
Estimated market value
$300,800
Get a cash offer in 3 minutes
Find out how much your home could sell for in as little as 3 minutes with a no-obligation cash offer.
Estimated market value
$300,800



