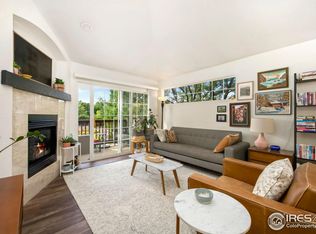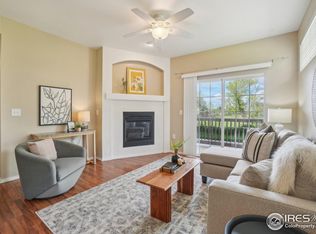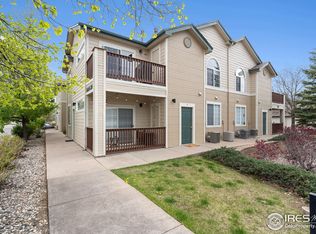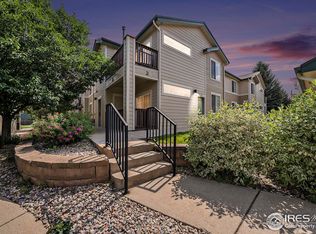Sold for $345,000 on 01/03/25
$345,000
3002 W Elizabeth St 3-C, Fort Collins, CO 80521
2beds
1,136sqft
Attached Dwelling
Built in 1999
-- sqft lot
$342,900 Zestimate®
$304/sqft
$1,805 Estimated rent
Home value
$342,900
$326,000 - $360,000
$1,805/mo
Zestimate® history
Loading...
Owner options
Explore your selling options
What's special
Beautiful ground level 2 bedroom/2 bath condo offers a desirable, peaceful west side location with amenities including a private garage, a permitted exterior parking spot and a community pool, hot tub and club house all just steps away, as is the covered public bus stop. This all comes with a surprisingly low HOA. Enjoy the luxury of a cozy gas fireplace, and open floor plan as well as an in-unit laundry with washer/dryer included. Recent upgrades include a new garage door opener, hot water heater, washer, microwave and a 2-stage high-efficiency furnace with a Wi-Fi enabled thermostat for convenient HVAC control from anywhere, new ceiling fan in living room and farmhouse chandelier in eating area. Easy access to CSU, Old Town, Grocery Stores and Restaurants. Welcome home.
Zillow last checked: 8 hours ago
Listing updated: January 03, 2025 at 01:40pm
Listed by:
Kerry Key 970-556-4209,
C3 Real Estate Solutions, LLC
Bought with:
Non-IRES Agent
Non-IRES
Source: IRES,MLS#: 1021772
Facts & features
Interior
Bedrooms & bathrooms
- Bedrooms: 2
- Bathrooms: 2
- Full bathrooms: 2
- Main level bedrooms: 2
Primary bedroom
- Area: 165
- Dimensions: 15 x 11
Bedroom 2
- Area: 154
- Dimensions: 14 x 11
Dining room
- Area: 72
- Dimensions: 9 x 8
Kitchen
- Area: 72
- Dimensions: 9 x 8
Living room
- Area: 196
- Dimensions: 14 x 14
Heating
- Forced Air
Cooling
- Central Air
Appliances
- Included: Electric Range/Oven, Dishwasher, Refrigerator, Washer, Dryer, Microwave
- Laundry: Washer/Dryer Hookups
Features
- High Speed Internet, Separate Dining Room, Open Floorplan, Walk-In Closet(s), Open Floor Plan, Walk-in Closet
- Windows: Window Coverings, Double Pane Windows
- Basement: None
- Has fireplace: Yes
- Fireplace features: Gas
- Common walls with other units/homes: No One Below
Interior area
- Total structure area: 1,136
- Total interior livable area: 1,136 sqft
- Finished area above ground: 1,136
- Finished area below ground: 0
Property
Parking
- Total spaces: 1
- Parking features: Garage
- Garage spaces: 1
- Details: Garage Type: Detached
Features
- Stories: 1
- Entry location: 1st Floor
- Patio & porch: Patio
- Spa features: Community
- Has view: Yes
- View description: Hills
Lot
- Features: Zero Lot Line
Details
- Parcel number: R1587671
- Zoning: LMN
- Special conditions: Private Owner
Construction
Type & style
- Home type: Townhouse
- Architectural style: Ranch
- Property subtype: Attached Dwelling
- Attached to another structure: Yes
Materials
- Wood/Frame
- Roof: Composition
Condition
- Not New, Previously Owned
- New construction: No
- Year built: 1999
Utilities & green energy
- Electric: Electric, City of FTC
- Sewer: City Sewer
- Water: City Water, City of Fort Collins
- Utilities for property: Electricity Available, Cable Available
Community & neighborhood
Community
- Community features: Clubhouse, Hot Tub, Pool
Location
- Region: Fort Collins
- Subdivision: Saddle Ridge Condos
HOA & financial
HOA
- Has HOA: Yes
- HOA fee: $215 monthly
- Services included: Common Amenities, Trash, Snow Removal, Maintenance Grounds, Management, Maintenance Structure, Water/Sewer, Insurance
Other
Other facts
- Listing terms: Cash,Conventional
- Road surface type: Paved, Asphalt
Price history
| Date | Event | Price |
|---|---|---|
| 1/3/2025 | Sold | $345,000$304/sqft |
Source: | ||
| 11/8/2024 | Pending sale | $345,000$304/sqft |
Source: | ||
| 11/4/2024 | Listed for sale | $345,000-1.1%$304/sqft |
Source: | ||
| 10/29/2024 | Listing removed | $349,000$307/sqft |
Source: | ||
| 9/13/2024 | Price change | $349,000-2.5%$307/sqft |
Source: | ||
Public tax history
| Year | Property taxes | Tax assessment |
|---|---|---|
| 2024 | $1,792 +5.1% | $23,309 -1% |
| 2023 | $1,704 -1.1% | $23,536 +30.4% |
| 2022 | $1,722 -1.5% | $18,049 -2.8% |
Find assessor info on the county website
Neighborhood: Rodgers Park
Nearby schools
GreatSchools rating
- 8/10Bauder Elementary SchoolGrades: PK-5Distance: 0.8 mi
- 5/10Lincoln Middle SchoolGrades: 6-8Distance: 2.1 mi
- 7/10Poudre High SchoolGrades: 9-12Distance: 0.8 mi
Schools provided by the listing agent
- Elementary: Bauder
- Middle: Lincoln
- High: Poudre
Source: IRES. This data may not be complete. We recommend contacting the local school district to confirm school assignments for this home.
Get a cash offer in 3 minutes
Find out how much your home could sell for in as little as 3 minutes with a no-obligation cash offer.
Estimated market value
$342,900
Get a cash offer in 3 minutes
Find out how much your home could sell for in as little as 3 minutes with a no-obligation cash offer.
Estimated market value
$342,900



