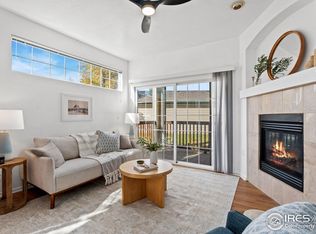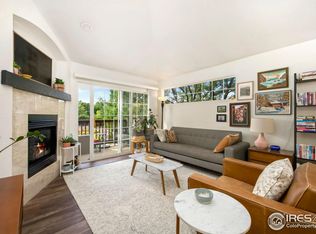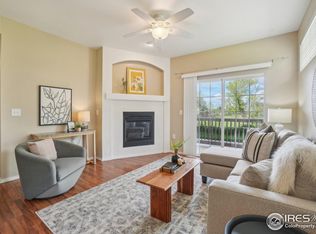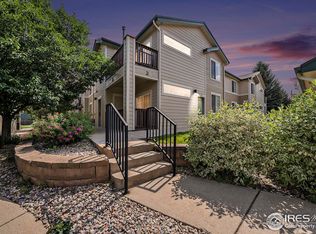Sold for $350,000 on 06/09/25
$350,000
3002 W Elizabeth St #20F, Fort Collins, CO 80521
2beds
1,180sqft
Attached Dwelling, Condominium
Built in 2000
-- sqft lot
$349,700 Zestimate®
$297/sqft
$1,731 Estimated rent
Home value
$349,700
$332,000 - $367,000
$1,731/mo
Zestimate® history
Loading...
Owner options
Explore your selling options
What's special
Don't miss this extremely clean and well-maintained 2nd-floor corner condo offering privacy, abundant windows, and great natural light. Enjoy vaulted ceilings, a quiet setting, and a private outdoor deck with an additional storage closet. Spacious bedrooms, bathrooms, and closets, plus a detached garage for added convenience. Recent updates include all-new interior paint (2025), appliances, flooring, furnace and water heater (2019). Located in a desirable area with a well-managed HOA that offers reasonable dues and great amenities including a pool, hot tub, and clubhouse. Move-in ready and available for a quick close!
Zillow last checked: 8 hours ago
Listing updated: June 09, 2025 at 03:00pm
Listed by:
Jim Hauan 970-481-9280,
Group Mulberry
Bought with:
Brian Prescott
Source: IRES,MLS#: 1032772
Facts & features
Interior
Bedrooms & bathrooms
- Bedrooms: 2
- Bathrooms: 2
- Full bathrooms: 2
- Main level bedrooms: 2
Primary bedroom
- Area: 165
- Dimensions: 15 x 11
Bedroom 2
- Area: 154
- Dimensions: 11 x 14
Dining room
- Area: 120
- Dimensions: 12 x 10
Kitchen
- Area: 81
- Dimensions: 9 x 9
Living room
- Area: 180
- Dimensions: 12 x 15
Heating
- Forced Air
Cooling
- Central Air
Appliances
- Included: Electric Range/Oven, Dishwasher, Refrigerator, Washer, Dryer, Microwave
- Laundry: Washer/Dryer Hookups
Features
- Separate Dining Room, Cathedral/Vaulted Ceilings, Open Floorplan, Open Floor Plan
- Windows: Double Pane Windows
- Basement: None
- Has fireplace: Yes
- Fireplace features: Gas
- Common walls with other units/homes: End Unit
Interior area
- Total structure area: 1,180
- Total interior livable area: 1,180 sqft
- Finished area above ground: 1,180
- Finished area below ground: 0
Property
Parking
- Total spaces: 1
- Parking features: Garage
- Garage spaces: 1
- Details: Garage Type: Detached
Features
- Stories: 1
- Entry location: 2nd Floor
- Exterior features: Balcony
- Spa features: Community
- Has view: Yes
- View description: Hills
Lot
- Features: Curbs, Gutters, Sidewalks
Details
- Parcel number: R1603371
- Zoning: LMN
- Special conditions: Private Owner
Construction
Type & style
- Home type: Condo
- Architectural style: Contemporary/Modern,Ranch
- Property subtype: Attached Dwelling, Condominium
- Attached to another structure: Yes
Materials
- Composition Siding
- Roof: Composition
Condition
- Not New, Previously Owned
- New construction: No
- Year built: 2000
Utilities & green energy
- Electric: Electric, City of FTC
- Gas: Natural Gas, Xcel Energy
- Sewer: City Sewer
- Water: City Water, City of FTC
- Utilities for property: Natural Gas Available, Electricity Available, Cable Available
Community & neighborhood
Community
- Community features: Hot Tub, Pool
Location
- Region: Fort Collins
- Subdivision: Saddle Ridge
HOA & financial
HOA
- Has HOA: Yes
- HOA fee: $255 monthly
- Services included: Common Amenities, Trash, Snow Removal, Maintenance Grounds, Management, Utilities, Maintenance Structure, Insurance
Other
Other facts
- Listing terms: Cash,Conventional
- Road surface type: Paved, Asphalt
Price history
| Date | Event | Price |
|---|---|---|
| 6/9/2025 | Sold | $350,000+1.4%$297/sqft |
Source: | ||
| 5/12/2025 | Pending sale | $345,000$292/sqft |
Source: | ||
| 5/1/2025 | Listed for sale | $345,000+33.7%$292/sqft |
Source: | ||
| 6/20/2019 | Sold | $258,000-3.2%$219/sqft |
Source: | ||
| 5/1/2019 | Listed for sale | $266,500+96.1%$226/sqft |
Source: Resident Realty #879505 | ||
Public tax history
| Year | Property taxes | Tax assessment |
|---|---|---|
| 2024 | $1,801 +4.9% | $23,410 -1% |
| 2023 | $1,716 -1% | $23,637 +30.1% |
| 2022 | $1,734 -1.1% | $18,174 -2.8% |
Find assessor info on the county website
Neighborhood: Rodgers Park
Nearby schools
GreatSchools rating
- 8/10Bauder Elementary SchoolGrades: PK-5Distance: 0.8 mi
- 5/10Lincoln Middle SchoolGrades: 6-8Distance: 2.1 mi
- 7/10Poudre High SchoolGrades: 9-12Distance: 0.8 mi
Schools provided by the listing agent
- Elementary: Bauder
- Middle: Lincoln
- High: Poudre
Source: IRES. This data may not be complete. We recommend contacting the local school district to confirm school assignments for this home.
Get a cash offer in 3 minutes
Find out how much your home could sell for in as little as 3 minutes with a no-obligation cash offer.
Estimated market value
$349,700
Get a cash offer in 3 minutes
Find out how much your home could sell for in as little as 3 minutes with a no-obligation cash offer.
Estimated market value
$349,700



