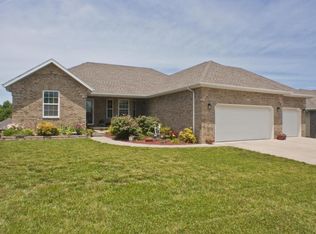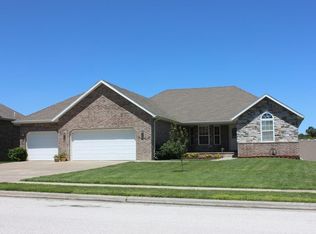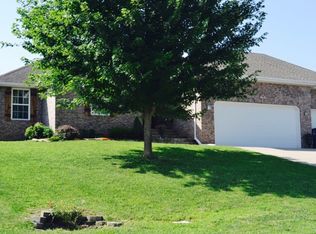Augusta Hills! Don't miss this lovely 3 bedroom with 2 full baths home. You will love entertaining in the oversized living room with a cozy gas fireplace and surround sound speaker system. There is a formal dining room that can accommodate a large dining room set. The kitchen cabinets are real wood, and there is plenty counter and storage space.The master suite is spacious with double vanity sinks, an oversized tub, walk in shower and his and her walk in closets. The back yard has a large patio area with an attractive pergola and there is a firepit in the yard to enjoy when the nights are cool.
This property is off market, which means it's not currently listed for sale or rent on Zillow. This may be different from what's available on other websites or public sources.



