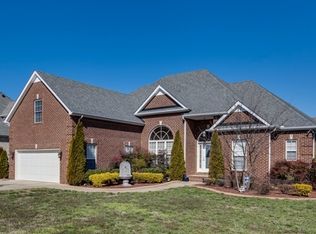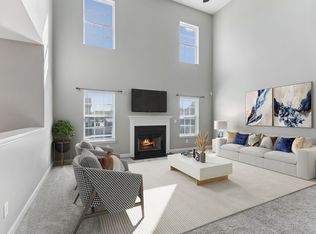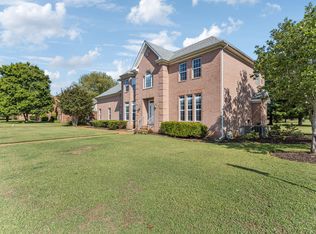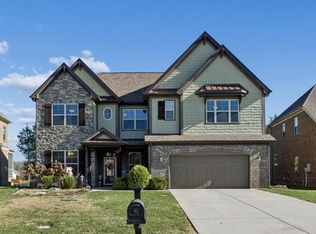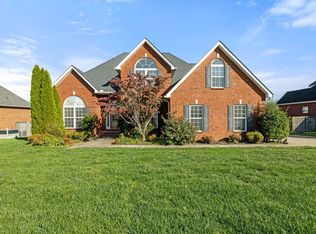Welcome to 3002 Stow Crossing where thoughtful design meets everyday functionality in one of Murfreesboro’s most sought-after areas. This full-brick home sits on a level corner lot with a spacious fenced-in backyard and 3-car side entry garage. Inside, you’ll find an open, bright floor plan with 5 bedrooms and 2.5 baths, including 2 bedrooms on the main level—one currently used as a state-of-the-art professional recording studio, complete with soundproofing and a full vocal booth cleverly hidden behind a custom bookcase. The kitchen is built for both function and style, featuring granite countertops, a gas range, stainless steel appliances, and a large walk-in pantry. The living room offers a cozy gas fireplace, and just off the eat in kitchen, the covered back porch provides the perfect space to relax or entertain. Upstairs you’ll find a spacious loft/rec room open to the main level below, plus 3 additional bedrooms and a full bath. Located just minutes from Publix, Costco, shopping, and dining—with zoned access to Triple Rockvale schools, this home offers the perfect balance of comfort, convenience, and character. Additional features include a new roof, new carpet, fresh paint, transferable home warranty, and a hidden gem for music lovers. Don’t miss your chance to own this unique and beautifully maintained home in Rutherford County. 48 hr. Kick out clause in effect.
Active
$629,900
3002 Stow Xing, Murfreesboro, TN 37128
5beds
3,194sqft
Est.:
Single Family Residence, Residential
Built in 2006
0.3 Acres Lot
$-- Zestimate®
$197/sqft
$21/mo HOA
What's special
Cozy gas fireplaceFull-brick homeState-of-the-art professional recording studioGas rangeLarge walk-in pantrySpacious fenced-in backyardFresh paint
- 175 days |
- 603 |
- 39 |
Zillow last checked: 8 hours ago
Listing updated: December 07, 2025 at 02:02pm
Listing Provided by:
Teri Radcliff 615-975-6604,
Benchmark Realty, LLC 615-371-1544
Source: RealTracs MLS as distributed by MLS GRID,MLS#: 2920596
Tour with a local agent
Facts & features
Interior
Bedrooms & bathrooms
- Bedrooms: 5
- Bathrooms: 3
- Full bathrooms: 2
- 1/2 bathrooms: 1
- Main level bedrooms: 2
Bedroom 1
- Features: Suite
- Level: Suite
- Area: 247 Square Feet
- Dimensions: 13x19
Bedroom 2
- Features: Walk-In Closet(s)
- Level: Walk-In Closet(s)
- Area: 165 Square Feet
- Dimensions: 11x15
Bedroom 3
- Features: Extra Large Closet
- Level: Extra Large Closet
- Area: 144 Square Feet
- Dimensions: 12x12
Bedroom 4
- Features: Extra Large Closet
- Level: Extra Large Closet
- Area: 144 Square Feet
- Dimensions: 12x12
Primary bathroom
- Features: Double Vanity
- Level: Double Vanity
Dining room
- Features: Combination
- Level: Combination
- Area: 154 Square Feet
- Dimensions: 11x14
Kitchen
- Features: Pantry
- Level: Pantry
- Area: 182 Square Feet
- Dimensions: 13x14
Living room
- Features: Great Room
- Level: Great Room
- Area: 306 Square Feet
- Dimensions: 18x17
Other
- Features: Bedroom 5
- Level: Bedroom 5
- Area: 140 Square Feet
- Dimensions: 10x14
Other
- Features: Utility Room
- Level: Utility Room
- Area: 30 Square Feet
- Dimensions: 5x6
Recreation room
- Features: Second Floor
- Level: Second Floor
- Area: 414 Square Feet
- Dimensions: 23x18
Heating
- Central
Cooling
- Central Air
Appliances
- Included: Gas Range, Dishwasher, Disposal, Microwave
- Laundry: Electric Dryer Hookup, Washer Hookup
Features
- Ceiling Fan(s), Entrance Foyer, Extra Closets, High Ceilings, Open Floorplan, Pantry, Redecorated, Smart Thermostat, Walk-In Closet(s), High Speed Internet
- Flooring: Carpet, Wood, Tile
- Basement: Crawl Space,None
- Number of fireplaces: 1
- Fireplace features: Family Room, Gas
Interior area
- Total structure area: 3,194
- Total interior livable area: 3,194 sqft
- Finished area above ground: 3,194
Property
Parking
- Total spaces: 3
- Parking features: Garage Door Opener, Garage Faces Side
- Garage spaces: 3
Features
- Levels: Two
- Stories: 2
- Patio & porch: Patio, Covered, Porch
- Fencing: Back Yard
Lot
- Size: 0.3 Acres
- Dimensions: 59.8 x 140.01 IRR
- Features: Corner Lot, Level
- Topography: Corner Lot,Level
Details
- Parcel number: 114I A 05600 R0086946
- Special conditions: Standard
Construction
Type & style
- Home type: SingleFamily
- Architectural style: Contemporary
- Property subtype: Single Family Residence, Residential
Materials
- Brick
- Roof: Asphalt
Condition
- New construction: No
- Year built: 2006
Utilities & green energy
- Sewer: Public Sewer
- Water: Public
- Utilities for property: Water Available, Cable Connected
Green energy
- Energy efficient items: Thermostat
Community & HOA
Community
- Subdivision: Belle Rive Sec 2
HOA
- Has HOA: Yes
- Services included: Maintenance Grounds
- HOA fee: $125 semi-annually
Location
- Region: Murfreesboro
Financial & listing details
- Price per square foot: $197/sqft
- Tax assessed value: $358,700
- Annual tax amount: $3,547
- Date on market: 6/19/2025
Estimated market value
Not available
Estimated sales range
Not available
Not available
Price history
Price history
| Date | Event | Price |
|---|---|---|
| 8/22/2025 | Price change | $629,900-1.6%$197/sqft |
Source: | ||
| 7/12/2025 | Price change | $639,900-1.5%$200/sqft |
Source: | ||
| 6/19/2025 | Listed for sale | $649,900+109.7%$203/sqft |
Source: | ||
| 6/17/2016 | Sold | $309,900+19.2%$97/sqft |
Source: Agent Provided Report a problem | ||
| 4/12/2013 | Sold | $260,000+0%$81/sqft |
Source: | ||
Public tax history
Public tax history
| Year | Property taxes | Tax assessment |
|---|---|---|
| 2018 | $2,734 -0.9% | $89,675 +26.3% |
| 2017 | $2,760 | $71,000 |
| 2016 | $2,760 | $71,000 |
Find assessor info on the county website
BuyAbility℠ payment
Est. payment
$3,519/mo
Principal & interest
$3042
Property taxes
$236
Other costs
$241
Climate risks
Neighborhood: Belle Rive
Nearby schools
GreatSchools rating
- 6/10Salem Elementary SchoolGrades: PK-6Distance: 0.6 mi
- 8/10Rockvale Middle SchoolGrades: 6-8Distance: 2.5 mi
- 8/10Rockvale High SchoolGrades: 9-12Distance: 2.6 mi
Schools provided by the listing agent
- Elementary: Rockvale Elementary
- Middle: Rockvale Middle School
- High: Rockvale High School
Source: RealTracs MLS as distributed by MLS GRID. This data may not be complete. We recommend contacting the local school district to confirm school assignments for this home.
- Loading
- Loading
