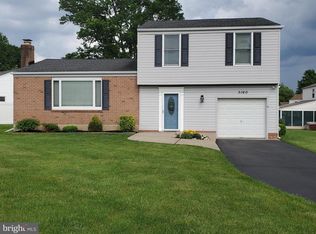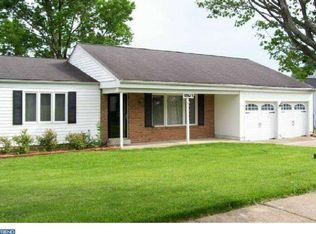Very nice split-multi-level home in Neshaminy Valley. Corner lot. 3 Bedrooms, 2.5 baths. Office built out of back of garage. Large screened in porch off the back of the house. Main level has living room, dining room, eat-in kitchen and vestibule. A few steps up to the 3 bedrooms and 2 full baths. A few steps down to the lower ground level family room, back utility room and office. There are wood floors in the dining room, kitchen and entry. Living room, dining room and 2nd level are carpeted. A few more steps down to the basement which is partially finished. There is a rear entrance off the back utility room and a very large screened in covered porch for added 3 season enjoyment. This home has a lot to offer and is full of potential. Come and make this your new home.
This property is off market, which means it's not currently listed for sale or rent on Zillow. This may be different from what's available on other websites or public sources.


