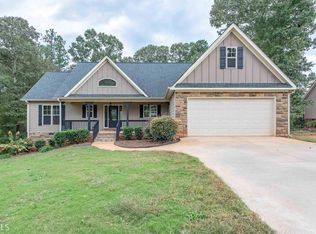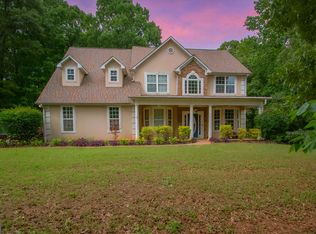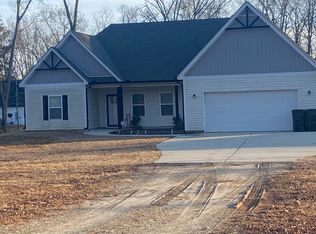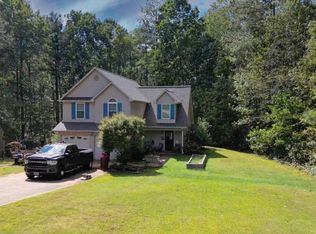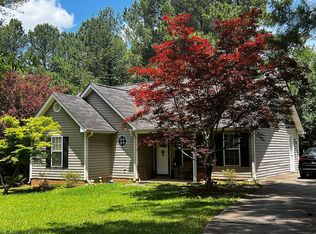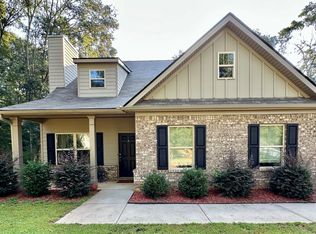Welcome to a home that offers more than just a place to live-it's a lifestyle. Nestled in a serene, sidewalk-lined community with its own neighborhood pool, this meticulously maintained property is a true gem. Boasting nearly two acres across *two separate lots*-yes, a bonus cul-de-sac lot is included in the sale-this home combines charm, space, and limitless possibilities. From the moment you arrive, the wraparound porch, framed by lush landscaping, invites you to slow down and savor the good life. Imagine relaxing on a swing or rocking chair, waving to friendly neighbors as they stroll through the double cul-de-sac. Step inside, and you'll be greeted by a light-filled great room with soaring vaulted ceilings, gleaming hardwood floors, and a cozy fireplace that anchors the space. The open layout flows seamlessly into a formal dining room, where an elegant tray ceiling and abundant natural light create the perfect setting for everything from intimate dinners to festive gatherings. The heart of the home is the beautifully updated kitchen. With its subway tile backsplash, sleek tile floors, stainless steel appliances, and rich dark cabinetry, this space is as functional as it is stylish. The cheerful breakfast nook overlooks the expansive backyard, offering a peaceful spot to enjoy your morning coffee while watching birds or soaking in the tranquility. The primary suite is a true retreat, featuring a tray ceiling, a sunny sitting area perfect for a reading nook or workspace, and a spa-like ensuite with dual vanities, a garden tub, a separate shower, and a spacious walk-in closet. Two additional bedrooms and a full bath are thoughtfully positioned on the opposite side of the home for added privacy. Upstairs, a large bonus bedroom with its own ensuite bath offers flexibility as a guest suite, teen retreat, or private home office. But the magic doesn't stop inside. The outdoor space is where this property truly shines. The second lot opens up a world of possibilities-whether you dream of building an ADU (Accessory Dwelling Unit), creating a private sports court, or designing your own backyard oasis. (Zoning or variance approval may be required for certain uses.) Picture summer barbecues on the extended back patio, cozy evenings around a custom fire pit, or hosting outdoor movie nights under the stars. With this much space, your imagination is the only limit. Additional highlights include a 2-car side-entry garage, extra parking spaces, and a long driveway to accommodate family and guests. Conveniently located just minutes from I-75, shopping, dining, and the new Spalding County Aquatic Center, this home offers the perfect balance of accessibility and retreat.
Active
Price cut: $39K (10/1)
$350,000
3002 Sarah Ln, Griffin, GA 30224
4beds
2,434sqft
Est.:
Single Family Residence
Built in 2012
2 Acres Lot
$345,300 Zestimate®
$144/sqft
$38/mo HOA
What's special
- 71 days |
- 835 |
- 55 |
Zillow last checked: 8 hours ago
Listing updated: October 13, 2025 at 10:06pm
Listed by:
Altimese L Dees 678-644-1712,
The Real Estate Gallery of Georgia
Source: GAMLS,MLS#: 10615527
Tour with a local agent
Facts & features
Interior
Bedrooms & bathrooms
- Bedrooms: 4
- Bathrooms: 3
- Full bathrooms: 3
- Main level bathrooms: 2
- Main level bedrooms: 3
Rooms
- Room types: Bonus Room, Great Room, Laundry, Office, Other
Dining room
- Features: Separate Room
Kitchen
- Features: Breakfast Area, Breakfast Bar, Breakfast Room, Pantry, Solid Surface Counters
Heating
- Central, Electric
Cooling
- Ceiling Fan(s), Central Air, Electric
Appliances
- Included: Dishwasher, Electric Water Heater, Microwave, Oven/Range (Combo), Stainless Steel Appliance(s)
- Laundry: In Hall
Features
- Double Vanity, High Ceilings, Master On Main Level, Separate Shower, Soaking Tub, Tile Bath, Tray Ceiling(s), Entrance Foyer, Vaulted Ceiling(s), Walk-In Closet(s)
- Flooring: Hardwood, Laminate, Tile
- Basement: Crawl Space
- Attic: Pull Down Stairs
- Number of fireplaces: 1
- Fireplace features: Factory Built
Interior area
- Total structure area: 2,434
- Total interior livable area: 2,434 sqft
- Finished area above ground: 2,434
- Finished area below ground: 0
Property
Parking
- Total spaces: 4
- Parking features: Garage, Garage Door Opener, Kitchen Level, Parking Pad, Side/Rear Entrance
- Has garage: Yes
- Has uncovered spaces: Yes
Features
- Levels: One and One Half
- Stories: 1
- Patio & porch: Patio, Porch
- Has spa: Yes
- Spa features: Bath
Lot
- Size: 2 Acres
- Features: Cul-De-Sac, Level
Details
- Parcel number: 222 04041
Construction
Type & style
- Home type: SingleFamily
- Architectural style: Craftsman,Ranch
- Property subtype: Single Family Residence
Materials
- Stone, Wood Siding
- Roof: Composition
Condition
- Updated/Remodeled
- New construction: No
- Year built: 2012
Utilities & green energy
- Sewer: Septic Tank
- Water: Public
- Utilities for property: Cable Available, Electricity Available, Underground Utilities, Water Available
Green energy
- Energy efficient items: Insulation
Community & HOA
Community
- Features: Pool, Sidewalks, Street Lights
- Subdivision: Walkers Mill Estates
HOA
- Has HOA: Yes
- Services included: Other
- HOA fee: $450 annually
Location
- Region: Griffin
Financial & listing details
- Price per square foot: $144/sqft
- Tax assessed value: $344,467
- Annual tax amount: $4,934
- Date on market: 9/30/2025
- Cumulative days on market: 72 days
- Listing agreement: Exclusive Right To Sell
- Listing terms: Cash,Conventional,FHA,VA Loan
- Electric utility on property: Yes
Estimated market value
$345,300
$328,000 - $363,000
$2,685/mo
Price history
Price history
| Date | Event | Price |
|---|---|---|
| 10/1/2025 | Price change | $350,000-10%$144/sqft |
Source: | ||
| 3/17/2025 | Price change | $389,000-0.2%$160/sqft |
Source: | ||
| 5/24/2024 | Listed for sale | $389,900$160/sqft |
Source: | ||
| 5/24/2024 | Listing removed | $389,900$160/sqft |
Source: | ||
| 4/9/2024 | Listed for sale | $389,900+58.8%$160/sqft |
Source: | ||
Public tax history
Public tax history
| Year | Property taxes | Tax assessment |
|---|---|---|
| 2024 | $4,929 -0.1% | $137,787 |
| 2023 | $4,934 +13.6% | $137,787 +15.4% |
| 2022 | $4,342 +21.6% | $119,420 +12.6% |
Find assessor info on the county website
BuyAbility℠ payment
Est. payment
$2,151/mo
Principal & interest
$1690
Property taxes
$300
Other costs
$161
Climate risks
Neighborhood: 30224
Nearby schools
GreatSchools rating
- 5/10Futral Road Elementary SchoolGrades: PK-5Distance: 3.2 mi
- 3/10Rehoboth Road Middle SchoolGrades: 6-8Distance: 0.7 mi
- 4/10Spalding High SchoolGrades: 9-12Distance: 3 mi
Schools provided by the listing agent
- Elementary: Futral Road
- Middle: Rehoboth Road
- High: Spalding
Source: GAMLS. This data may not be complete. We recommend contacting the local school district to confirm school assignments for this home.
- Loading
- Loading

