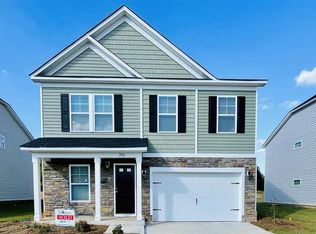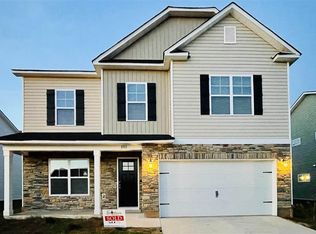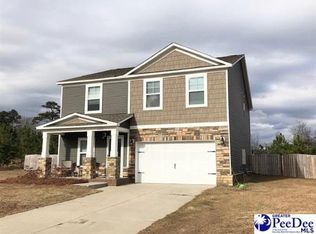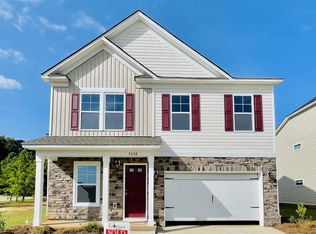Welcome home to your own private retreat. This 4 bedroom (plus bonus), 3.5 bathroom home is situated on 7 acres with a pool, pool house, and barn! With over 4,000 sq feet this home features a formal living room, dining room, den, laundry room, office space, and a split floor plan. The kitchen is spacious and includes an eat-in space, counter seating, and an abundance of cabinets and counter space. The bedrooms are spacious and are complimented with ample storage. The first floor includes the owner's suite and 2 additional rooms on the opposite side of the home with a bedroom, bonus room and full bathroom that makes for a great separate living quarters. The upstairs features 2 additional bedrooms, a full bathroom and 2 large walk-in attics. The exterior features 7 acres, a large barn, pool, and a pool house! The landscaping is absolutely gorgeous and will satisfy the greenest of thumbs! For the eco-friendly and budget friendly buyers, this home is equipped with a geothermal heating and cooling system and solar panels in the field to the right of the home. This home is truly a one of a kind tucked in a private location off the beaten path. Additional acreage and neighboring home could also be purchased as part of a package sale. Ask your Realtor about details if interested.
This property is off market, which means it's not currently listed for sale or rent on Zillow. This may be different from what's available on other websites or public sources.




