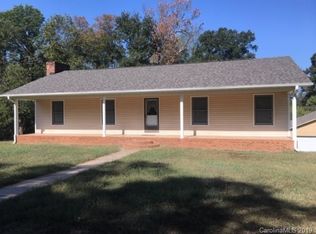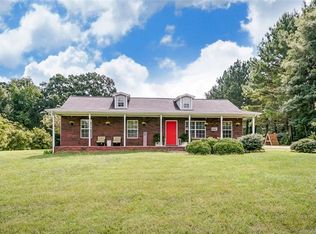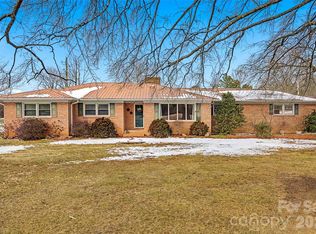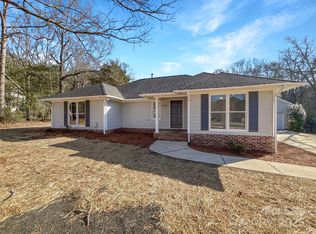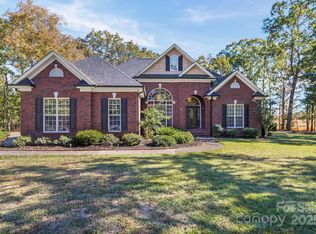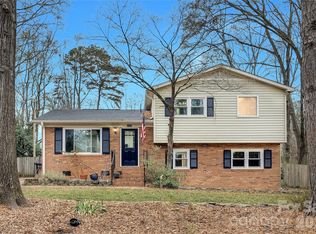Peaceful country living on over 1.6 acres, with unexpected extras, awaits. Relax on the covered rocking-chair front porch before stepping into an inviting living room featuring a cozy gas fireplace (sellers never hooked up logs). The spacious, updated kitchen offers ample counter and cabinet space with room to accommodate a dining table. A large laundry room adds valuable storage and functionality.
The bedroom wing includes a primary suite with a generously sized double-vanity ensuite, additional bedrooms, and a full hall bath. New carpet was installed in May 2024.
The full basement spans the entire home and provides heated additional living space, making it a versatile added bonus. It was professionally waterproofed in 2023 by DryPro and includes a complete gutter system and sump pump, backed by a lifetime warranty. Additional major improvements include a new septic system (2023), a newly poured, large concrete driveway with turnaround and proper drainage (2024), and brand-new epoxy flooring in the garage and full basement (Dec 2025).
Outside, off the large deck—ideal for outdoor entertaining—you’ll find a large, fenced backyard directly behind the home. Don’t miss the cleared trail near the road that leads to your own wooded, waterfront peninsula overlooking a beautiful creek, perfect for enjoying nature and peaceful surroundings.
Conveniently located just 10 minutes from downtown Monroe.
Active
$446,000
3002 Plyler Mill Rd, Monroe, NC 28112
2beds
2,875sqft
Est.:
Single Family Residence
Built in 1998
1.69 Acres Lot
$436,300 Zestimate®
$155/sqft
$-- HOA
What's special
Cozy gas fireplaceCovered rocking-chair front porchLarge fenced backyardLarge laundry roomSpacious updated kitchen
- 37 days |
- 985 |
- 42 |
Zillow last checked: 8 hours ago
Listing updated: February 07, 2026 at 12:06pm
Listing Provided by:
Gillian Huneycutt gillianhuneycutt@kw.com,
Keller Williams Select
Source: Canopy MLS as distributed by MLS GRID,MLS#: 4332329
Tour with a local agent
Facts & features
Interior
Bedrooms & bathrooms
- Bedrooms: 2
- Bathrooms: 2
- Full bathrooms: 2
- Main level bedrooms: 2
Primary bedroom
- Level: Main
Bedroom s
- Level: Main
Bathroom full
- Level: Main
Bathroom full
- Level: Main
Other
- Level: Main
Breakfast
- Level: Main
Flex space
- Level: Basement
Kitchen
- Level: Main
Laundry
- Level: Main
Living room
- Level: Main
Heating
- Electric
Cooling
- Electric
Appliances
- Included: Electric Water Heater, Refrigerator, Self Cleaning Oven, Washer/Dryer
- Laundry: Inside, Laundry Room, Main Level
Features
- Pantry
- Basement: Exterior Entry,Full,Interior Entry,Sump Pump,Walk-Out Access
- Fireplace features: Gas Log, Living Room
Interior area
- Total structure area: 1,528
- Total interior livable area: 2,875 sqft
- Finished area above ground: 1,528
- Finished area below ground: 1,347
Property
Parking
- Total spaces: 8
- Parking features: Driveway, Attached Garage, Garage on Main Level
- Attached garage spaces: 2
- Uncovered spaces: 6
Features
- Levels: One
- Stories: 1
- Fencing: Back Yard,Fenced,Wood
Lot
- Size: 1.69 Acres
- Features: Wooded
Details
- Parcel number: 04225047
- Zoning: AF8
- Special conditions: Standard
Construction
Type & style
- Home type: SingleFamily
- Architectural style: Ranch
- Property subtype: Single Family Residence
Materials
- Vinyl
Condition
- New construction: No
- Year built: 1998
Utilities & green energy
- Sewer: Septic Installed
- Water: City
- Utilities for property: Cable Available, Electricity Connected, Wired Internet Available
Community & HOA
Community
- Subdivision: None
Location
- Region: Monroe
Financial & listing details
- Price per square foot: $155/sqft
- Tax assessed value: $345,800
- Annual tax amount: $1,561
- Date on market: 1/2/2026
- Cumulative days on market: 37 days
- Listing terms: Cash,Conventional
- Electric utility on property: Yes
- Road surface type: Concrete, Paved
Estimated market value
$436,300
$414,000 - $458,000
$1,655/mo
Price history
Price history
| Date | Event | Price |
|---|---|---|
| 1/2/2026 | Listed for sale | $446,000+14.4%$155/sqft |
Source: | ||
| 7/11/2024 | Sold | $390,000-2.5%$136/sqft |
Source: | ||
| 6/12/2024 | Pending sale | $400,000$139/sqft |
Source: | ||
| 5/10/2024 | Price change | $400,000-2.4%$139/sqft |
Source: | ||
| 4/26/2024 | Listed for sale | $410,000+8.5%$143/sqft |
Source: | ||
Public tax history
Public tax history
| Year | Property taxes | Tax assessment |
|---|---|---|
| 2025 | $1,561 -10.3% | $345,800 +21.3% |
| 2024 | $1,741 +9.8% | $285,000 +9.3% |
| 2023 | $1,585 | $260,700 |
Find assessor info on the county website
BuyAbility℠ payment
Est. payment
$2,489/mo
Principal & interest
$2125
Property taxes
$208
Home insurance
$156
Climate risks
Neighborhood: 28112
Nearby schools
GreatSchools rating
- 5/10Prospect Elementary SchoolGrades: PK-5Distance: 4.7 mi
- 3/10Parkwood Middle SchoolGrades: 6-8Distance: 3.4 mi
- 8/10Parkwood High SchoolGrades: 9-12Distance: 3.3 mi
Schools provided by the listing agent
- Elementary: Prospect
- Middle: Parkwood
- High: Parkwood
Source: Canopy MLS as distributed by MLS GRID. This data may not be complete. We recommend contacting the local school district to confirm school assignments for this home.
- Loading
- Loading
