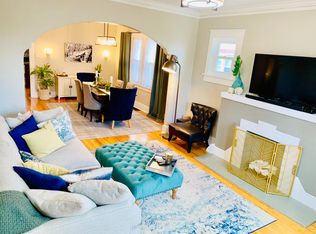Comfort and Character with Space, Style, and Prime Whittier Location This classic 2-story Denver Square offers the perfect blend of character, comfort, and convenience. Featuring an open floor plan, 5 bedrooms and 3 full bathrooms, this home provides ample room and flexibility for families, roommates, or anyone looking to spread out. Fresh paint and recent updates make this established home feel fresh and welcoming. Step inside to a large, light-filled living room and dining room ideal for entertaining. Relax on the inviting front porch overlooking a beautifully maintained, southern-facing corner lot. A large yard with room for gardening, back yard with planter beds, and privacy fencing provide more space for entertaining. The detached 2-car garage provides secure off-street parking and extra storage. Just a short walk to Ephemeral Tap Room, Luchador Tacos, the acclaimed Point Easy restaurant, York Street Yards, Beat the Bomb, City Park, and light rail stations, you're perfectly positioned to access the best of Denver dining, night life, and outdoor recreation. Move-in ready on May 31.
House for rent
$4,000/mo
3002 N Gaylord St, Denver, CO 80205
5beds
2,322sqft
Price is base rent and doesn't include required fees.
Singlefamily
Available Sat May 31 2025
Cats, dogs OK
Central air, ceiling fan
In unit laundry
2 Parking spaces parking
Forced air
What's special
Southern-facing corner lotInviting front porchFresh paintRoom for gardeningOpen floor planLarge yardRecent updates
- 2 days
- on Zillow |
- -- |
- -- |
Travel times
Facts & features
Interior
Bedrooms & bathrooms
- Bedrooms: 5
- Bathrooms: 3
- Full bathrooms: 3
Heating
- Forced Air
Cooling
- Central Air, Ceiling Fan
Appliances
- Included: Dishwasher, Disposal, Freezer, Oven, Range, Refrigerator
- Laundry: In Unit
Features
- Ceiling Fan(s), Corian Counters, High Ceilings, Kitchen Island, Open Floorplan, View, Walk-In Closet(s)
- Flooring: Concrete, Tile, Wood
- Has basement: Yes
Interior area
- Total interior livable area: 2,322 sqft
Property
Parking
- Total spaces: 2
- Parking features: Covered
- Details: Contact manager
Features
- Exterior features: Architecture Style: Denver Square, Balcony, Ceiling Fan(s), Corian Counters, Corner Lot, Covered, Detached Parking, Flooring: Concrete, Flooring: Wood, Front Porch, Garden, Heating system: Forced Air, High Ceilings, In Unit, Kitchen Island, Lawn, Lot Features: Corner Lot, Near Public Transit, Near Public Transit, Open Floorplan, Private Yard, Rain Gutters, Walk-In Closet(s)
- Has view: Yes
- View description: City View
Details
- Parcel number: 0226608010000
Construction
Type & style
- Home type: SingleFamily
- Property subtype: SingleFamily
Condition
- Year built: 1907
Community & HOA
Location
- Region: Denver
Financial & listing details
- Lease term: Multi-Year
Price history
| Date | Event | Price |
|---|---|---|
| 5/2/2025 | Listed for rent | $4,000$2/sqft |
Source: REcolorado #3681488 | ||
| 4/9/2018 | Sold | $550,000+0.9%$237/sqft |
Source: Public Record | ||
| 3/21/2018 | Pending sale | $545,000$235/sqft |
Source: MB METROPLEX REALTORS INC #4163451 | ||
| 3/14/2018 | Listed for sale | $545,000$235/sqft |
Source: MB METROPLEX REALTORS INC #4163451 | ||
| 2/17/2018 | Pending sale | $545,000$235/sqft |
Source: MB METROPLEX REALTORS INC #4163451 | ||
![[object Object]](https://photos.zillowstatic.com/fp/078a7871a9391862d746f5ff087f307b-p_i.jpg)
