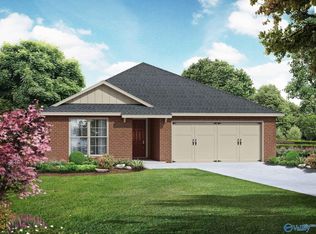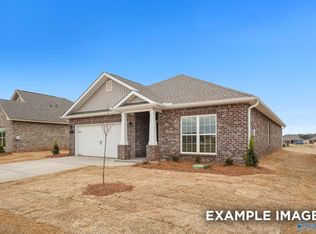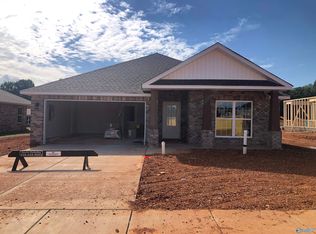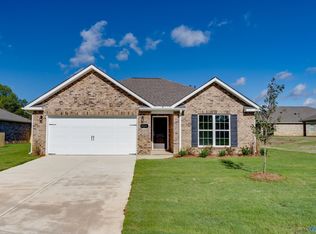Sold for $274,858
$274,858
3002 Lea Ln SE, Decatur, AL 35603
3beds
1,484sqft
Single Family Residence
Built in ----
8,712 Square Feet Lot
$270,600 Zestimate®
$185/sqft
$1,797 Estimated rent
Home value
$270,600
$219,000 - $333,000
$1,797/mo
Zestimate® history
Loading...
Owner options
Explore your selling options
What's special
Closing Costs available with preferred lender” Conditions apply The Asheville’s large, kitchen island overlooking the family room to its isolated Master Bedroom, we’ve designed this home with you in mind. The three bedrooms offer plenty of space for you and your guests. Enjoy the corner lot that provides a larger yard. The covered back porch ensures that you’ve got the space to kick back , relax and enjoy the peaceful pond view after work. Included upgrades: granite countertops, Luxury Vinyl Plank flooring thru out, includes 5' fiberglass shower with door, gutters and downspouts, Beautiful 36" stained kitchen cabinets that accentuate the Granite counter tops.
Zillow last checked: 8 hours ago
Listing updated: February 01, 2025 at 02:29pm
Listed by:
Kevin Holaday 256-339-0003,
Davidson Homes LLC 4
Bought with:
Kevin Holaday, 105254
Davidson Homes LLC 4
Source: ValleyMLS,MLS#: 21865589
Facts & features
Interior
Bedrooms & bathrooms
- Bedrooms: 3
- Bathrooms: 2
- Full bathrooms: 2
Primary bedroom
- Features: LVP
- Level: First
- Area: 156
- Dimensions: 12 x 13
Bedroom 2
- Features: LVP Flooring
- Level: First
- Area: 110
- Dimensions: 10 x 11
Bedroom 3
- Features: LVP
- Level: First
- Area: 99
- Dimensions: 9 x 11
Kitchen
- Features: Granite Counters, Pantry, LVP
- Level: First
- Area: 120
- Dimensions: 10 x 12
Living room
- Features: LVP
- Level: First
- Area: 238
- Dimensions: 14 x 17
Heating
- Central 1
Cooling
- Central 1
Appliances
- Included: Dishwasher, Electric Water Heater, Microwave, Range
Features
- Has basement: No
- Has fireplace: No
- Fireplace features: None
Interior area
- Total interior livable area: 1,484 sqft
Property
Parking
- Parking features: Garage-Two Car, Garage-Attached
Lot
- Size: 8,712 sqft
Details
- Parcel number: 1201110001006032
Construction
Type & style
- Home type: SingleFamily
- Architectural style: Traditional
- Property subtype: Single Family Residence
Materials
- Foundation: Slab
Condition
- New Construction
- New construction: Yes
Details
- Builder name: DAVIDSON HOMES LLC
Utilities & green energy
- Sewer: Public Sewer
- Water: Public
Community & neighborhood
Location
- Region: Decatur
- Subdivision: Hollon Meadow
HOA & financial
HOA
- Has HOA: Yes
- HOA fee: $375 annually
- Association name: Hollon Meadow HOA
Price history
| Date | Event | Price |
|---|---|---|
| 1/31/2025 | Sold | $274,858-25.3%$185/sqft |
Source: | ||
| 12/16/2024 | Price change | $367,900+33.9%$248/sqft |
Source: | ||
| 12/14/2024 | Pending sale | $274,858$185/sqft |
Source: | ||
| 8/20/2024 | Price change | $274,858-1.8%$185/sqft |
Source: | ||
| 7/11/2024 | Price change | $279,858-18.9%$189/sqft |
Source: | ||
Public tax history
Tax history is unavailable.
Neighborhood: 35603
Nearby schools
GreatSchools rating
- 8/10Walter Jackson Elementary SchoolGrades: K-5Distance: 3.6 mi
- 4/10Decatur Middle SchoolGrades: 6-8Distance: 4.9 mi
- 5/10Decatur High SchoolGrades: 9-12Distance: 4.8 mi
Schools provided by the listing agent
- Elementary: Walter Jackson
- Middle: Decatur Middle School
- High: Decatur High
Source: ValleyMLS. This data may not be complete. We recommend contacting the local school district to confirm school assignments for this home.
Get pre-qualified for a loan
At Zillow Home Loans, we can pre-qualify you in as little as 5 minutes with no impact to your credit score.An equal housing lender. NMLS #10287.
Sell with ease on Zillow
Get a Zillow Showcase℠ listing at no additional cost and you could sell for —faster.
$270,600
2% more+$5,412
With Zillow Showcase(estimated)$276,012



