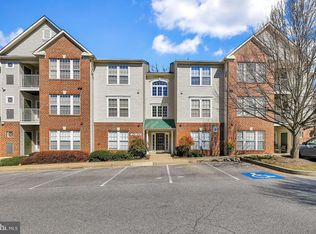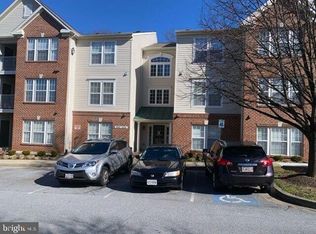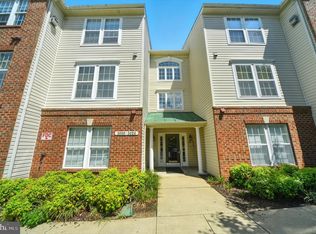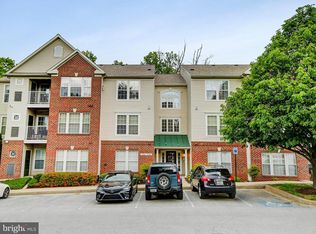Buyer Financing Fell Through So Now Easy Living Can Be All Yours! Terrace level 2BR/2BA unit in an elevator building boasts 2 bedrooms each with their own bath, master suite with walk-in closet, updated kitchen with beautiful silestone countertops overlooking large living space which leads to rear patio backing to woods. New hot water heater 2017! New refrigerator 2018! New clothes dryer 2020! New dishwasher 2020! Prime location allows for close proximity to park, pool, dog park, grocery store, Starbucks, shops and restaurants. Convenient to 795 and public transportation. A must see!
This property is off market, which means it's not currently listed for sale or rent on Zillow. This may be different from what's available on other websites or public sources.



