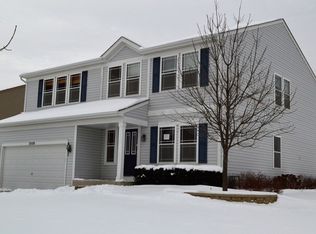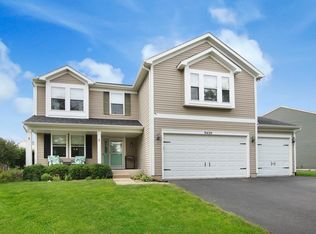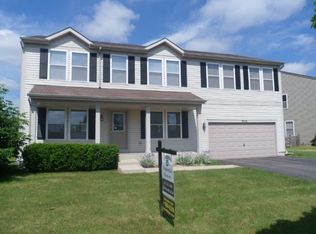Closed
$379,900
3002 Fen Trl, Wonder Lake, IL 60097
5beds
3,014sqft
Single Family Residence
Built in 2005
-- sqft lot
$412,200 Zestimate®
$126/sqft
$3,296 Estimated rent
Home value
$412,200
$392,000 - $433,000
$3,296/mo
Zestimate® history
Loading...
Owner options
Explore your selling options
What's special
Need more room this one's for you! Welcome to your forever Home! Truly a special move in ready house with upgrades throughout! Fantastic incredible OPEN Floor plan great for entertaining & the holidays! Beautiful Custom Kitchen w bonus Breakfast area, Granite counter tops, Island & all S Steel appliances! Enjoy the Fireplace on those chilly nights. Large 1st Floor Laundry Room! 2nd level has 5 yes 5 Bedrooms and wait until you see the Massive Master Suite WOW! Generous sized other bedrooms & closets, wide hallways. Basement area is finished with plenty of storage area. Walk out to your Fenced Landscaped yard w a lovely Stamped Concrete Patio & Firepit! Plenty of room for the kids and dogs to play, playset stays. Great Family community w Park, Pond, Playground, Soccer Fields very nice! Easy to Show come see it today you will not be disappointed! Call listing agent for any questions.
Zillow last checked: 8 hours ago
Listing updated: November 09, 2023 at 12:00am
Listing courtesy of:
Jay Nalley 815-354-4321,
Nalley Realty
Bought with:
Nikki Nielsen
Keller Williams North Shore West
Source: MRED as distributed by MLS GRID,MLS#: 11907382
Facts & features
Interior
Bedrooms & bathrooms
- Bedrooms: 5
- Bathrooms: 3
- Full bathrooms: 2
- 1/2 bathrooms: 1
Primary bedroom
- Features: Flooring (Carpet), Window Treatments (All), Bathroom (Full)
- Level: Second
- Area: 294 Square Feet
- Dimensions: 14X21
Bedroom 2
- Features: Flooring (Carpet), Window Treatments (All)
- Level: Second
- Area: 196 Square Feet
- Dimensions: 14X14
Bedroom 3
- Features: Flooring (Carpet), Window Treatments (All)
- Level: Second
- Area: 143 Square Feet
- Dimensions: 11X13
Bedroom 4
- Features: Flooring (Carpet), Window Treatments (All)
- Level: Second
- Area: 121 Square Feet
- Dimensions: 11X11
Bedroom 5
- Features: Flooring (Carpet), Window Treatments (All)
- Level: Second
- Area: 130 Square Feet
- Dimensions: 10X13
Bonus room
- Features: Flooring (Carpet)
- Level: Basement
- Area: 629 Square Feet
- Dimensions: 17X37
Family room
- Features: Flooring (Wood Laminate), Window Treatments (All)
- Level: Main
- Area: 414 Square Feet
- Dimensions: 18X23
Kitchen
- Features: Kitchen (Eating Area-Table Space, Island, Breakfast Room, Granite Counters, Updated Kitchen), Flooring (Wood Laminate)
- Level: Main
- Area: 396 Square Feet
- Dimensions: 18X22
Laundry
- Features: Flooring (Ceramic Tile)
- Level: Main
- Area: 120 Square Feet
- Dimensions: 10X12
Living room
- Features: Flooring (Wood Laminate), Window Treatments (All)
- Level: Main
- Area: 204 Square Feet
- Dimensions: 12X17
Storage
- Level: Basement
- Area: 238 Square Feet
- Dimensions: 14X17
Heating
- Natural Gas, Forced Air
Cooling
- Central Air
Appliances
- Included: Range, Microwave, Dishwasher, Refrigerator, Washer, Dryer, Stainless Steel Appliance(s), Water Softener Rented
- Laundry: Main Level
Features
- Walk-In Closet(s), Open Floorplan, Granite Counters
- Flooring: Laminate
- Basement: Finished,Full
- Number of fireplaces: 1
- Fireplace features: Gas Starter, Family Room
Interior area
- Total structure area: 0
- Total interior livable area: 3,014 sqft
Property
Parking
- Total spaces: 2
- Parking features: Asphalt, Garage Door Opener, On Site, Garage Owned, Attached, Garage
- Attached garage spaces: 2
- Has uncovered spaces: Yes
Accessibility
- Accessibility features: No Disability Access
Features
- Stories: 2
- Patio & porch: Patio
- Exterior features: Fire Pit
- Fencing: Fenced
Lot
- Dimensions: 75X160X102X152
Details
- Parcel number: 0814452013
- Special conditions: None
- Other equipment: Water-Softener Rented, TV-Cable, Ceiling Fan(s), Sump Pump
Construction
Type & style
- Home type: SingleFamily
- Architectural style: Traditional
- Property subtype: Single Family Residence
Materials
- Vinyl Siding
- Foundation: Concrete Perimeter
- Roof: Asphalt
Condition
- New construction: No
- Year built: 2005
Utilities & green energy
- Electric: Circuit Breakers
- Sewer: Public Sewer
- Water: Public
Community & neighborhood
Security
- Security features: Carbon Monoxide Detector(s)
Community
- Community features: Park, Lake, Curbs, Sidewalks, Street Lights, Street Paved
Location
- Region: Wonder Lake
HOA & financial
HOA
- Has HOA: Yes
- HOA fee: $200 annually
- Services included: Other
Other
Other facts
- Listing terms: Conventional
- Ownership: Fee Simple w/ HO Assn.
Price history
| Date | Event | Price |
|---|---|---|
| 11/6/2023 | Sold | $379,900+1.3%$126/sqft |
Source: | ||
| 10/16/2023 | Contingent | $374,900$124/sqft |
Source: | ||
| 10/12/2023 | Listed for sale | $374,900+177.7%$124/sqft |
Source: | ||
| 6/10/2010 | Sold | $135,000-24.2%$45/sqft |
Source: | ||
| 12/5/2009 | Listing removed | $178,000$59/sqft |
Source: foreclosure.com | ||
Public tax history
| Year | Property taxes | Tax assessment |
|---|---|---|
| 2024 | $9,233 +2.2% | $99,409 +9.4% |
| 2023 | $9,035 +2.8% | $90,909 +11.3% |
| 2022 | $8,792 +3.8% | $81,686 +7.5% |
Find assessor info on the county website
Neighborhood: 60097
Nearby schools
GreatSchools rating
- 7/10Greenwood Elementary SchoolGrades: PK-5Distance: 1.5 mi
- 10/10Woodstock North High SchoolGrades: 8-12Distance: 2.6 mi
- 9/10Northwood Middle SchoolGrades: 6-8Distance: 3.8 mi
Schools provided by the listing agent
- District: 200
Source: MRED as distributed by MLS GRID. This data may not be complete. We recommend contacting the local school district to confirm school assignments for this home.

Get pre-qualified for a loan
At Zillow Home Loans, we can pre-qualify you in as little as 5 minutes with no impact to your credit score.An equal housing lender. NMLS #10287.


