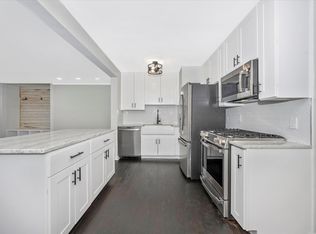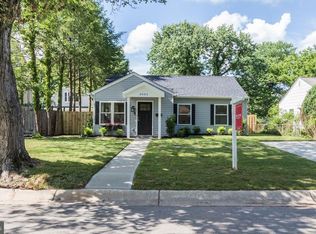Sold for $905,000
$905,000
3002 Fayette Rd, Kensington, MD 20895
5beds
3,006sqft
Single Family Residence
Built in 1948
6,860 Square Feet Lot
$1,028,800 Zestimate®
$301/sqft
$3,949 Estimated rent
Home value
$1,028,800
$967,000 - $1.10M
$3,949/mo
Zestimate® history
Loading...
Owner options
Explore your selling options
What's special
Welcome to 3002 Fayette Road, a beautifully renovated colonial with endless charm! Serena and Lily design driven classic, coastal , chic home with waterfall, mitered edge, 2 1/2 " quarts kitchen countertops, built-ins, custom finish carpentry wall treatments and finishes you will not find at this price point. Owner is a design manager for custom home developer. If you appreciate high end finishes this house is for you. The main floor features an open concept living/ family room/ kitchen that flows seamlessly into the dining area. Additionally, two bedrooms or an office/ bedroom combination gives you great flexibility with the two first floor bedrooms. Also located on the main floor is a luxurious full bath. The upper level offers a large primary bedroom suite complete with multiple closets and a beautifully renovated bathroom. 2 additional bedrooms 1 full bath and a bonus TV room make this floor perfect for a family with children. The lower level includes a family room, bedroom/ bonus room, half bath, laundry and storage. This home has it all. It is ideally located right next to Capitol View park and is just a short walk to the heart of historic Kensington. A beautiful saturday stroll to the Farmers Market, Antique Row and all the wonderful shops and restaurants of Old Town Kensington is awaiting your arrival! Schedule a tour and come experience it for yourself!
Zillow last checked: 8 hours ago
Listing updated: May 04, 2023 at 05:01pm
Listed by:
Patrick Grantham 301-908-9671,
Long & Foster Real Estate, Inc.
Bought with:
Daniel Schuler, 4188711
Compass
Source: Bright MLS,MLS#: MDMC2085412
Facts & features
Interior
Bedrooms & bathrooms
- Bedrooms: 5
- Bathrooms: 4
- Full bathrooms: 3
- 1/2 bathrooms: 1
- Main level bathrooms: 1
- Main level bedrooms: 2
Basement
- Area: 730
Heating
- Central, Heat Pump, Electric
Cooling
- Central Air, Electric
Appliances
- Included: Gas Water Heater
- Laundry: Washer In Unit, Dryer In Unit
Features
- Breakfast Area, Built-in Features, Ceiling Fan(s), Combination Dining/Living, Combination Kitchen/Living, Open Floorplan, Kitchen - Gourmet, Kitchen Island, Upgraded Countertops
- Basement: Partial,Heated
- Number of fireplaces: 1
- Fireplace features: Electric, Free Standing
Interior area
- Total structure area: 3,276
- Total interior livable area: 3,006 sqft
- Finished area above ground: 2,546
- Finished area below ground: 460
Property
Parking
- Total spaces: 2
- Parking features: Driveway
- Uncovered spaces: 2
Accessibility
- Accessibility features: None
Features
- Levels: Three
- Stories: 3
- Patio & porch: Deck, Patio
- Pool features: None
- Fencing: Chain Link,Full,Wood
Lot
- Size: 6,860 sqft
Details
- Additional structures: Above Grade, Below Grade
- Parcel number: 161301208872
- Zoning: R60
- Special conditions: Standard
Construction
Type & style
- Home type: SingleFamily
- Architectural style: Colonial
- Property subtype: Single Family Residence
Materials
- Frame
- Foundation: Permanent
Condition
- Excellent
- New construction: No
- Year built: 1948
- Major remodel year: 2014
Utilities & green energy
- Sewer: Public Sewer
- Water: Public
Community & neighborhood
Location
- Region: Kensington
- Subdivision: Homewood
Other
Other facts
- Listing agreement: Exclusive Right To Sell
- Ownership: Fee Simple
Price history
| Date | Event | Price |
|---|---|---|
| 5/4/2023 | Sold | $905,000+0.7%$301/sqft |
Source: | ||
| 3/19/2023 | Pending sale | $899,000$299/sqft |
Source: | ||
| 3/16/2023 | Contingent | $899,000$299/sqft |
Source: | ||
| 3/10/2023 | Listed for sale | $899,000+32.2%$299/sqft |
Source: | ||
| 5/6/2021 | Sold | $680,000+1.5%$226/sqft |
Source: Public Record Report a problem | ||
Public tax history
| Year | Property taxes | Tax assessment |
|---|---|---|
| 2025 | $9,526 +11% | $816,533 +9.5% |
| 2024 | $8,586 -0.1% | $745,800 |
| 2023 | $8,593 +4.4% | $745,800 |
Find assessor info on the county website
Neighborhood: South Kensington
Nearby schools
GreatSchools rating
- 6/10Oakland Terrace Elementary SchoolGrades: PK-5Distance: 0.2 mi
- 5/10Newport Mill Middle SchoolGrades: 6-8Distance: 1.1 mi
- 7/10Albert Einstein High SchoolGrades: 9-12Distance: 0.9 mi
Schools provided by the listing agent
- Elementary: Oakland Terrace
- Middle: Newport Mill
- High: Albert Einstein
- District: Montgomery County Public Schools
Source: Bright MLS. This data may not be complete. We recommend contacting the local school district to confirm school assignments for this home.
Get pre-qualified for a loan
At Zillow Home Loans, we can pre-qualify you in as little as 5 minutes with no impact to your credit score.An equal housing lender. NMLS #10287.
Sell for more on Zillow
Get a Zillow Showcase℠ listing at no additional cost and you could sell for .
$1,028,800
2% more+$20,576
With Zillow Showcase(estimated)$1,049,376


