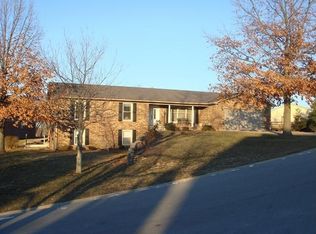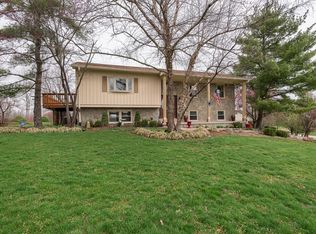Pristine ranch home with split floor plan backing up to green space. This home hosts gorgeous reclaimed hardwood flooring throughout with tiled floor bathrooms. The kitchen is not to disappoint in layout and provides a spacious kitchen with center island and range. The master bedroom with tray ceiling flows into the master bathroom with shower, separate Jacuzzi tub and walk in closet. The living room provides a great entertaining space with vaulted ceiling and convenient flow to the kitchen and formal dining. The additional bedrooms provide a Jack and Jill bathroom. The laundry room is conveniently located off the kitchen to the garage. The partially fenced back yard with deck provides additional outdoor entertaining with beautiful common green space view. The home eagerly awaits its new home owner.
This property is off market, which means it's not currently listed for sale or rent on Zillow. This may be different from what's available on other websites or public sources.


