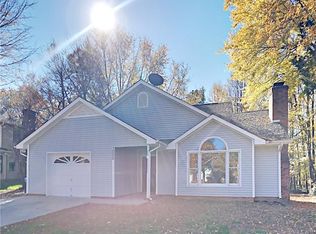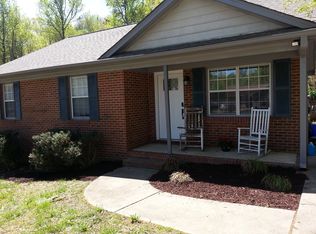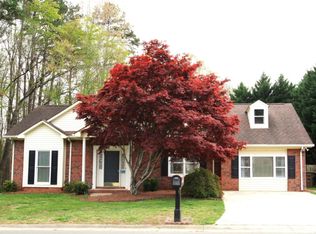Closed
$303,000
3002 Faircroft Way, Monroe, NC 28110
3beds
1,584sqft
Single Family Residence
Built in 1991
0.17 Acres Lot
$303,100 Zestimate®
$191/sqft
$1,918 Estimated rent
Home value
$303,100
$285,000 - $324,000
$1,918/mo
Zestimate® history
Loading...
Owner options
Explore your selling options
What's special
Just listed! Enjoy the freedom of no HOA and the convenience of being close to Sun Valley’s shopping, dining, and entertainment. This charming 3-bedroom, 2.5-bath home features the primary bedroom on the main floor, with two additional bedrooms upstairs for added privacy. The seller is currently updating an upstairs bedroom and bathroom with new LVP flooring. The cozy kitchen boasts a vaulted ceiling, a pantry, and flows into a welcoming eating area. The home offers two distinct living spaces—one of which is a converted single garage that needs some wood planks replaced (planks are on hand to repair). Relax in your private backyard, complete with a spacious deck overlooking trees and natural scenery. Two storage buildings offer extra space for your needs. Recent updates include a new water heater, the roof replaced in 2014, and a new furnace installed 6-7 years ago. This home has great curb appeal and is ready for you to make it your own with your own style of updating!
Zillow last checked: 8 hours ago
Listing updated: October 11, 2024 at 08:33am
Listing Provided by:
Janice Maynard janicemaynard@kw.com,
Keller Williams Ballantyne Area
Bought with:
Nicole Holcombe
Keller Williams Select
Source: Canopy MLS as distributed by MLS GRID,MLS#: 4178910
Facts & features
Interior
Bedrooms & bathrooms
- Bedrooms: 3
- Bathrooms: 3
- Full bathrooms: 2
- 1/2 bathrooms: 1
- Main level bedrooms: 1
Primary bedroom
- Level: Main
Primary bedroom
- Level: Main
Bedroom s
- Level: Upper
Bedroom s
- Level: Upper
Bedroom s
- Level: Upper
Bedroom s
- Level: Upper
Bathroom half
- Level: Upper
Bathroom full
- Level: Upper
Bathroom half
- Level: Upper
Bathroom full
- Level: Upper
Dining area
- Level: Main
Dining area
- Level: Main
Family room
- Level: Main
Family room
- Level: Main
Kitchen
- Level: Upper
Kitchen
- Level: Upper
Living room
- Level: Main
Living room
- Level: Main
Heating
- Forced Air, Natural Gas
Cooling
- Ceiling Fan(s), Central Air
Appliances
- Included: Dishwasher, Disposal, Electric Oven, Electric Range, Gas Water Heater, Plumbed For Ice Maker, Refrigerator, Washer/Dryer
- Laundry: Laundry Closet, Main Level
Features
- Pantry
- Flooring: Carpet, Linoleum, Vinyl
- Doors: Storm Door(s)
- Has basement: No
- Fireplace features: Den, Gas Log
Interior area
- Total structure area: 1,584
- Total interior livable area: 1,584 sqft
- Finished area above ground: 1,584
- Finished area below ground: 0
Property
Parking
- Parking features: Driveway, On Street
- Has uncovered spaces: Yes
Features
- Levels: Two
- Stories: 2
- Patio & porch: Covered, Deck
- Fencing: Back Yard,Partial
Lot
- Size: 0.17 Acres
- Dimensions: 60 x 106 x 64 x 105
Details
- Parcel number: 07072159
- Zoning: AP4
- Special conditions: Standard
Construction
Type & style
- Home type: SingleFamily
- Architectural style: Traditional
- Property subtype: Single Family Residence
Materials
- Vinyl
- Foundation: Slab
- Roof: Composition
Condition
- New construction: No
- Year built: 1991
Utilities & green energy
- Sewer: County Sewer
- Water: County Water
- Utilities for property: Cable Connected, Phone Connected
Community & neighborhood
Location
- Region: Monroe
- Subdivision: Sandalwood
Other
Other facts
- Listing terms: Cash,Conventional,FHA,VA Loan
- Road surface type: Concrete, Paved
Price history
| Date | Event | Price |
|---|---|---|
| 10/11/2024 | Sold | $303,000+4.5%$191/sqft |
Source: | ||
| 8/31/2024 | Listed for sale | $290,000+118%$183/sqft |
Source: | ||
| 10/2/2015 | Sold | $133,000-1.5%$84/sqft |
Source: Public Record | ||
| 9/4/2015 | Pending sale | $135,000$85/sqft |
Source: Keller Williams - Ballantyne Area #3076625 | ||
| 8/22/2015 | Price change | $135,000-3.5%$85/sqft |
Source: Keller Williams - Ballantyne Area #3076625 | ||
Public tax history
| Year | Property taxes | Tax assessment |
|---|---|---|
| 2025 | $2,194 +7.3% | $327,700 +37.7% |
| 2024 | $2,045 +1.4% | $238,000 |
| 2023 | $2,017 +2.2% | $238,000 |
Find assessor info on the county website
Neighborhood: 28110
Nearby schools
GreatSchools rating
- NASun Valley Elementary SchoolGrades: PK-2Distance: 0.7 mi
- 3/10Sun Valley Middle SchoolGrades: 6-8Distance: 0.7 mi
- 5/10Sun Valley High SchoolGrades: 9-12Distance: 0.6 mi
Schools provided by the listing agent
- Middle: Sun Valley
- High: Sun Valley
Source: Canopy MLS as distributed by MLS GRID. This data may not be complete. We recommend contacting the local school district to confirm school assignments for this home.
Get a cash offer in 3 minutes
Find out how much your home could sell for in as little as 3 minutes with a no-obligation cash offer.
Estimated market value
$303,100
Get a cash offer in 3 minutes
Find out how much your home could sell for in as little as 3 minutes with a no-obligation cash offer.
Estimated market value
$303,100


