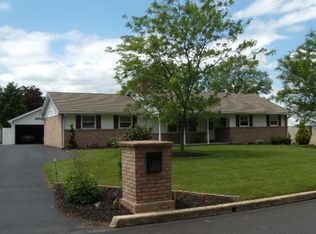Sold for $414,900 on 12/12/24
$414,900
3002 Elm Rd, Reading, PA 19605
4beds
2,702sqft
Single Family Residence
Built in 1965
0.46 Acres Lot
$437,000 Zestimate®
$154/sqft
$2,600 Estimated rent
Home value
$437,000
$402,000 - $476,000
$2,600/mo
Zestimate® history
Loading...
Owner options
Explore your selling options
What's special
Built in River-view Park in 1965, this well landscaped cape code has been updated throughout its ownership. The entry to the house is with an attractive paver sidewalk and into a foyer with a partial spiral staircase. The traditional floor plan has been altered with the addition of a breakfast room, first floor family room and an outside living area with a retractable awning, paver patio and fencing. The original garage was enhanced to incorporate a 3rd parking bay for your weekend car or specialty boat. A structural element was even added to be able to pull an engine out of a car safely. The driveway was repaved just 4 years ago. This home offers a master on main layout with a first floor office/den and additional dormitory styled bedrooms with a bathroom on the second floor. The kitchen has been upgraded and there is even a butler's pantry that adjoins the kitchen for extra storage. The lower level recreation room has a wet bar and fire place along with plentiful storage. This is a must see home if you are seeking this area.
Zillow last checked: 8 hours ago
Listing updated: December 13, 2024 at 03:38am
Listed by:
Randall Weeber 610-603-2662,
RE/MAX Of Reading
Bought with:
Randall Weeber, AB046770L
RE/MAX Of Reading
Source: Bright MLS,MLS#: PABK2047278
Facts & features
Interior
Bedrooms & bathrooms
- Bedrooms: 4
- Bathrooms: 3
- Full bathrooms: 3
- Main level bathrooms: 2
- Main level bedrooms: 2
Basement
- Area: 0
Heating
- Forced Air, Natural Gas
Cooling
- Central Air, Electric
Appliances
- Included: Gas Water Heater
- Laundry: In Basement
Features
- Flooring: Carpet, Ceramic Tile
- Basement: Full,Exterior Entry,Drain
- Number of fireplaces: 1
Interior area
- Total structure area: 2,702
- Total interior livable area: 2,702 sqft
- Finished area above ground: 2,702
- Finished area below ground: 0
Property
Parking
- Total spaces: 7
- Parking features: Garage Door Opener, Garage Faces Front, Storage, Inside Entrance, Attached, Driveway
- Attached garage spaces: 3
- Uncovered spaces: 4
Accessibility
- Accessibility features: None
Features
- Levels: One and One Half
- Stories: 1
- Pool features: None
Lot
- Size: 0.46 Acres
Details
- Additional structures: Above Grade, Below Grade
- Parcel number: 66530810367620
- Zoning: RESIDENTIAL
- Special conditions: Standard
Construction
Type & style
- Home type: SingleFamily
- Architectural style: Cape Cod
- Property subtype: Single Family Residence
Materials
- Frame, Masonry
- Foundation: Block
- Roof: Architectural Shingle,Fiberglass,Pitched
Condition
- Excellent
- New construction: No
- Year built: 1965
Utilities & green energy
- Electric: 200+ Amp Service
- Sewer: Public Sewer
- Water: Public
- Utilities for property: Cable, DSL
Community & neighborhood
Security
- Security features: Fire Alarm, Security System
Location
- Region: Reading
- Subdivision: Riverview Park
- Municipality: MUHLENBERG TWP
Other
Other facts
- Listing agreement: Exclusive Agency
- Ownership: Fee Simple
Price history
| Date | Event | Price |
|---|---|---|
| 12/12/2024 | Sold | $414,900$154/sqft |
Source: | ||
| 10/29/2024 | Pending sale | $414,900$154/sqft |
Source: | ||
| 9/27/2024 | Price change | $414,900-2.4%$154/sqft |
Source: | ||
| 8/28/2024 | Listed for sale | $425,000$157/sqft |
Source: | ||
Public tax history
| Year | Property taxes | Tax assessment |
|---|---|---|
| 2025 | $8,308 +8.5% | $159,100 |
| 2024 | $7,660 +6.5% | $159,100 |
| 2023 | $7,189 +1.7% | $159,100 |
Find assessor info on the county website
Neighborhood: 19605
Nearby schools
GreatSchools rating
- 5/10C E Cole Intermediate SchoolGrades: 4-6Distance: 1.3 mi
- 3/10Muhlenberg Middle SchoolGrades: 7-9Distance: 1.1 mi
- 3/10Muhlenberg High SchoolGrades: 10-12Distance: 1.2 mi
Schools provided by the listing agent
- District: Muhlenberg
Source: Bright MLS. This data may not be complete. We recommend contacting the local school district to confirm school assignments for this home.

Get pre-qualified for a loan
At Zillow Home Loans, we can pre-qualify you in as little as 5 minutes with no impact to your credit score.An equal housing lender. NMLS #10287.
Sell for more on Zillow
Get a free Zillow Showcase℠ listing and you could sell for .
$437,000
2% more+ $8,740
With Zillow Showcase(estimated)
$445,740