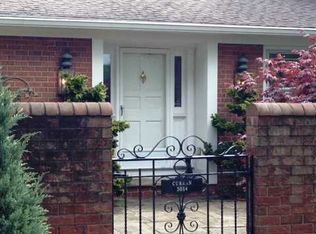Wow! Grand and gorgeous luxury condo that lives like a home across from Country Club of Rochester. Gorgeous recent kitchen with granite, hardwood floors, built-ins, center island with breakfast bar and top of the line appliances. Beautiful new master bdrm bath. Incredible architectural detail and craftsmanship. Crown molding, built-ins and much more. Beautiful first floor den with extensive built-ins. Stunning turned staircase, generous rooms, and much, much more. Close to all conveniences. LOW CONDO TAXES.
This property is off market, which means it's not currently listed for sale or rent on Zillow. This may be different from what's available on other websites or public sources.
