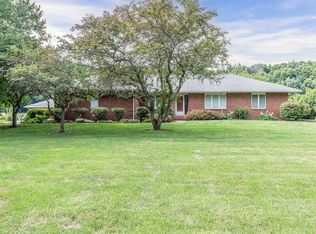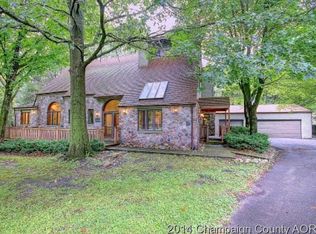NEW PRICE! A rare opportunity to own an amazing 1-story home with finished basement on 3.48 acres just outside of town! Enchanted drive into the estate followed by the circle-driveway brings you to the front of this dream home. The spacious open foyer leads you to the large living room with a wood-burning fireplace and floor-to-ceiling windows that look out to a magnificent wooded view. The kitchen shines with ample cabinets, Jenn-Air cooktop, Bosh dishwasher, and large pantry. Build-ins included in the cozy family room. Do not miss the huge finished basement with egress windows, wood fireplace, exercise room, and plenty of storage space. Outside, enjoy a professionally landscaped mature yard with screened sunroom, pine trees, and wildlife views! Large barn, originally a horse barn, now with concrete floor, electric and water. Don't miss this unique property, it is truly one of a kind!
This property is off market, which means it's not currently listed for sale or rent on Zillow. This may be different from what's available on other websites or public sources.


