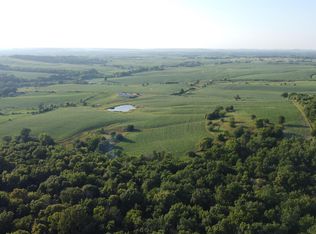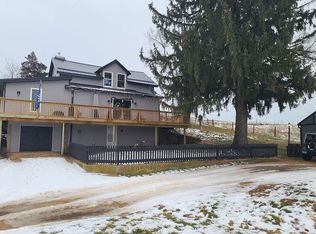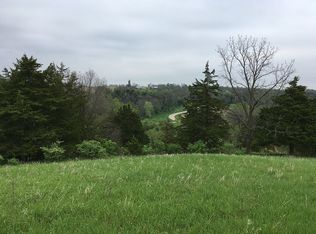Beautiful country location for this 3 bedroom, 3 bathroom raised ranch home. The spacious 1784 square foot main level has an efficient u-shaped kitchen with large eat in area. There is a formal dining room, library and living room with woodstove. The split floor plan features a guest bedroom and bath on one end of the home and the master bedroom and bath with garden tub on the other. There are laundry hookups available on both the main and lower levels. The walk out lower level has an area where plumbing has been stubbed in for a kitchen. The L-shaped family room is large enough for a media area as well as space for a pool or ping pong table. The homes third bedroom is found on this level along with a large bathroom with whirlpool tub and separate shower arrangement. There is a nice size den/office area also on this level. This home could easily accommodate 2 families with the completion of the lower level kitchen. This home is situated on 1.97 acres with an oversized 28 x 30 2+ car detached garage, 2 storage sheds and a large wood deck for entertaining or just enjoying your little piece of heaven! Ever dreamed of owning a country property, this may be the one for you!
This property is off market, which means it's not currently listed for sale or rent on Zillow. This may be different from what's available on other websites or public sources.


