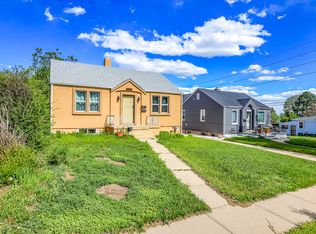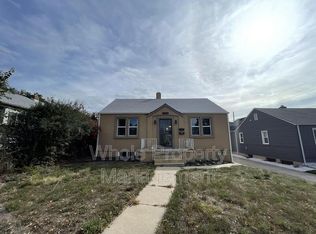Sold for $742,000
$742,000
3002 Depew Street, Wheat Ridge, CO 80214
3beds
1,818sqft
Single Family Residence
Built in 1939
6,102 Square Feet Lot
$715,700 Zestimate®
$408/sqft
$2,937 Estimated rent
Home value
$715,700
$666,000 - $766,000
$2,937/mo
Zestimate® history
Loading...
Owner options
Explore your selling options
What's special
Welcome to 3002 Depew Street, an updated gem nestled in the heart of Wheat Ridge on a prime corner lot, 4 minutes from Sloans Lake. This stunning 3BD, 2 BA home seamlessly blends vintage charm with modern amenities. Step inside to discover a beautifully renovated kitchen featuring gleaming quartz countertops, a gas stove/oven, and a chic hood fan. The oak hardwood floors in the kitchen and main living areas add a touch of timeless elegance. The main floor bathroom has been meticulously updated with a stylish vanity and vitreous China countertop, ensuring a spa-like experience at home. The upper level hosts a spacious primary bedroom with refinished hardwood floors. Lower-level dining room has a bar area w/ built-in cabinets, wine storage, and seamlessly flows to the outdoor living space. The basement offers a cozy family room, spacious bedroom, new carpet, and recently renovated bathroom, features a custom shower w/ tile floors & walls, bringing luxury to every corner. Outdoors, the corner lot is a private oasis, perfect for entertaining. The stamped concrete patio is perfect for summer gatherings. With plenty of off-street parking and proximity to public transit, convenience is always at your doorstep. Enjoy nearby favorites like West 29th Restaurant, Sloans Tap and Burger, and the vibrant Edgewater Marketplace. For leisure, stroll around Sloans Lake or enjoy a drink at Joy Ride Brewery. New: Sewer line (2021), Roof/Siding (2017), Furnace/AC (2017), along with many more updates throughout. This home is move-in ready and waiting for you to make it your own.
Zillow last checked: 8 hours ago
Listing updated: October 01, 2024 at 11:07am
Listed by:
Joshua Molinaro 303-229-3419 Jmolinaro@Listings.com,
Listings.com
Bought with:
Doug Yetman, 100069337
West and Main Homes Inc
Source: REcolorado,MLS#: 6538065
Facts & features
Interior
Bedrooms & bathrooms
- Bedrooms: 3
- Bathrooms: 2
- Full bathrooms: 1
- 3/4 bathrooms: 1
- Main level bathrooms: 1
- Main level bedrooms: 1
Primary bedroom
- Description: Primary Bedroom W/ Refinished Hardwood Floors
- Level: Upper
- Area: 247 Square Feet
- Dimensions: 13 x 19
Bedroom
- Description: 2nd Bedroom On Main Level Has A Big Walk-In Closet
- Level: Main
- Area: 143 Square Feet
- Dimensions: 13 x 11
Bedroom
- Description: 3rd Bedroom/Office Features A Walk-In Closet, Luxury Bathroom
- Level: Basement
- Area: 121 Square Feet
- Dimensions: 11 x 11
Bathroom
- Description: Updated Bathroom W/ Tile, New Vanity W/ Vitreous China Countertop
- Level: Main
- Area: 54 Square Feet
- Dimensions: 6 x 9
Bathroom
- Description: Luxury Bathroom Remodel In 2023
- Level: Basement
- Area: 63 Square Feet
- Dimensions: 7 x 9
Bonus room
- Description: Bar Area With Built-In Cabinets, Wine Storage, Liquor Shelfs And Sitting Area
- Level: Lower
Dining room
- Description: Great Space For Entertaining W/ Bar Area And Sliding Door To Backyard.
- Level: Lower
- Area: 289 Square Feet
- Dimensions: 17 x 17
Family room
- Description: Cozy Family Room, New Carpet, Can Lights
- Level: Basement
- Area: 198 Square Feet
- Dimensions: 11 x 18
Kitchen
- Description: Kitchen Renovation W/ Quartz Counter Tops, Gas Stove/Oven, Hood, Oak Hardwood Floors
- Level: Main
- Area: 150 Square Feet
- Dimensions: 10 x 15
Laundry
- Description: Built-In Cabinets. Washer & Dryer Included In Sale
- Level: Basement
- Area: 66 Square Feet
- Dimensions: 11 x 6
Living room
- Description: Great Natural Light, Refinished Hardwoods, Opens To Kitchen
- Level: Main
- Area: 240 Square Feet
- Dimensions: 15 x 16
Utility room
- Description: Furnace And Ac Replaced In 2017
- Level: Basement
- Area: 88 Square Feet
- Dimensions: 11 x 8
Heating
- Forced Air
Cooling
- Central Air
Appliances
- Included: Dishwasher, Disposal, Dryer, Gas Water Heater, Microwave, Oven, Range, Range Hood, Refrigerator, Washer
- Laundry: In Unit
Features
- Built-in Features, Ceiling Fan(s), Granite Counters, Kitchen Island, Primary Suite, Smoke Free, Walk-In Closet(s), Wired for Data
- Flooring: Carpet, Stone, Tile, Vinyl, Wood
- Windows: Double Pane Windows, Window Coverings
- Basement: Finished,Full
Interior area
- Total structure area: 1,818
- Total interior livable area: 1,818 sqft
- Finished area above ground: 909
- Finished area below ground: 862
Property
Parking
- Total spaces: 6
- Details: Off Street Spaces: 6
Features
- Levels: Multi/Split
- Entry location: Ground
- Patio & porch: Front Porch, Patio
- Exterior features: Barbecue, Lighting, Private Yard
- Fencing: Full
Lot
- Size: 6,102 sqft
- Features: Corner Lot, Irrigated, Landscaped, Near Public Transit, Sprinklers In Front, Sprinklers In Rear
- Residential vegetation: Grassed
Details
- Parcel number: 021413
- Special conditions: Standard
Construction
Type & style
- Home type: SingleFamily
- Architectural style: Bungalow
- Property subtype: Single Family Residence
Materials
- Vinyl Siding
- Foundation: Slab
- Roof: Composition
Condition
- Updated/Remodeled
- Year built: 1939
Utilities & green energy
- Sewer: Public Sewer
- Utilities for property: Cable Available, Internet Access (Wired), Natural Gas Available
Community & neighborhood
Security
- Security features: Carbon Monoxide Detector(s), Smoke Detector(s)
Location
- Region: Wheat Ridge
- Subdivision: Olinger Gardens
Other
Other facts
- Listing terms: 1031 Exchange,Cash,Conventional,FHA,VA Loan
- Ownership: Individual
- Road surface type: Alley Paved, Paved
Price history
| Date | Event | Price |
|---|---|---|
| 8/13/2024 | Sold | $742,000-1.1%$408/sqft |
Source: | ||
| 7/16/2024 | Pending sale | $750,000$413/sqft |
Source: | ||
| 7/11/2024 | Price change | $750,000-2%$413/sqft |
Source: | ||
| 6/27/2024 | Price change | $765,000-1.3%$421/sqft |
Source: | ||
| 6/6/2024 | Listed for sale | $775,000+55%$426/sqft |
Source: | ||
Public tax history
| Year | Property taxes | Tax assessment |
|---|---|---|
| 2024 | $2,783 +13.2% | $31,832 |
| 2023 | $2,460 -1.4% | $31,832 +15.2% |
| 2022 | $2,494 +5.8% | $27,627 -2.8% |
Find assessor info on the county website
Neighborhood: 80214
Nearby schools
GreatSchools rating
- 2/10Lumberg Elementary SchoolGrades: PK-6Distance: 1 mi
- 3/10Jefferson High SchoolGrades: 7-12Distance: 1.1 mi
Schools provided by the listing agent
- Elementary: Lumberg
- Middle: Jefferson
- High: Jefferson
- District: Jefferson County R-1
Source: REcolorado. This data may not be complete. We recommend contacting the local school district to confirm school assignments for this home.
Get a cash offer in 3 minutes
Find out how much your home could sell for in as little as 3 minutes with a no-obligation cash offer.
Estimated market value$715,700
Get a cash offer in 3 minutes
Find out how much your home could sell for in as little as 3 minutes with a no-obligation cash offer.
Estimated market value
$715,700

