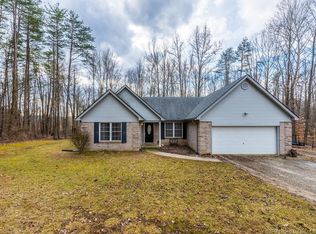Wow...beautiful, secluded log cabin with wrap around porch on almost 5 acres of wooded land! This custom built home, only having 1 owner, has a massive, open concept great room with stone fireplace, open to kitchen, and wall of windows/doors with views from every angle. Kitchen features custom, Amish built cabinets, wood look tile floors, and large island. First floor laundry/mudroom. Large upstairs master with huge walk-in closet, master bathroom with jetted tub and separate standing shower, and private balcony overlooking lush trees. Full unfinished walk-out basement with full size windows for natural light, and plumbed for a future bathroom. Detached 3 car garage for all of your cars and outdoor toys. Underground fence already in place, so you don't have to worry about your furry friends outside! Updates include: roof (4 years old), 80 gallon hot water heater (3 years old), kitchen appliances (3 years old) including KitchenAid dishwasher and GE glass top stove/oven. And did I mention...almost 5 acres!!! Come see this beauty today! Critical buyers should verify sq. ft.
This property is off market, which means it's not currently listed for sale or rent on Zillow. This may be different from what's available on other websites or public sources.
