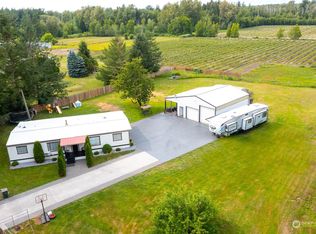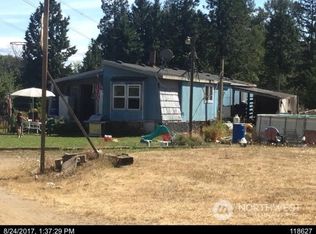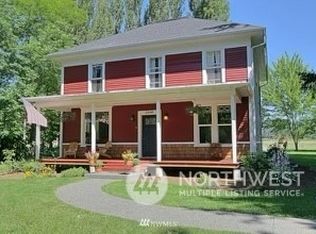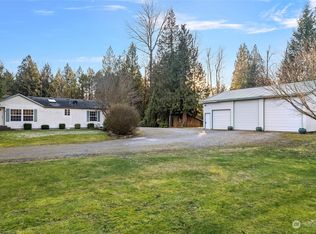Sold
Listed by:
Carmen Andrew,
RE/MAX Whatcom County, Inc.,
Corby Ben Worline,
RE/MAX Whatcom County, Inc.
Bought with: Coldwell Banker Bain
$625,000
3002 Creasey Road, Custer, WA 98240
3beds
1,904sqft
Manufactured On Land
Built in 1999
7.43 Acres Lot
$641,500 Zestimate®
$328/sqft
$2,282 Estimated rent
Home value
$641,500
$577,000 - $712,000
$2,282/mo
Zestimate® history
Loading...
Owner options
Explore your selling options
What's special
Expansive living with endless possibilities! This spacious double-wide manufactured home, set on 7.4 acres offers all the space you need for hobbies, work, and play. The generously sized, open concept living areas, + large kitchen w/ample counter space and storage is ideal for hosting. A spacious primary suite w/ ensuite bath, + addl. beds & bath are perfect for spreading out. A massive, four-bay shop with high ceilings is ready for all your projects. Plenty of room for vehicles, boats, and equipment, + extra storage. Enjoy your own private oasis with the acreage you've been dreaming of—perfect for gardening, or expanding. Seize the opportunity to own a peaceful paradise with room to grow! LENDER CREDIT AVAILABLE UP TO 1%!
Zillow last checked: 8 hours ago
Listing updated: February 15, 2025 at 04:02am
Listed by:
Carmen Andrew,
RE/MAX Whatcom County, Inc.,
Corby Ben Worline,
RE/MAX Whatcom County, Inc.
Bought with:
Chuck Occhiogrosso, 29236
Coldwell Banker Bain
Source: NWMLS,MLS#: 2302253
Facts & features
Interior
Bedrooms & bathrooms
- Bedrooms: 3
- Bathrooms: 2
- Full bathrooms: 2
- Main level bathrooms: 2
- Main level bedrooms: 3
Primary bedroom
- Level: Main
Bedroom
- Level: Main
Bedroom
- Level: Main
Bathroom full
- Level: Main
Bathroom full
- Level: Main
Den office
- Level: Main
Dining room
- Level: Main
Entry hall
- Level: Main
Kitchen with eating space
- Level: Main
Living room
- Level: Main
Utility room
- Level: Main
Heating
- Heat Pump
Cooling
- Heat Pump, None
Appliances
- Included: Dishwasher(s), Dryer(s), Microwave(s), Refrigerator(s), Stove(s)/Range(s), Washer(s)
Features
- Bath Off Primary, Dining Room
- Flooring: Laminate, Vinyl, Carpet
- Windows: Double Pane/Storm Window
- Basement: None
- Has fireplace: No
Interior area
- Total structure area: 1,904
- Total interior livable area: 1,904 sqft
Property
Parking
- Total spaces: 4
- Parking features: Detached Garage, RV Parking
- Garage spaces: 4
Features
- Levels: One
- Stories: 1
- Entry location: Main
- Patio & porch: Bath Off Primary, Double Pane/Storm Window, Dining Room, Jetted Tub, Laminate, Vaulted Ceiling(s), Walk-In Closet(s), Wall to Wall Carpet
- Spa features: Bath
- Has view: Yes
- View description: Territorial
Lot
- Size: 7.43 Acres
- Features: Dead End Street, Paved, Deck, Patio, Propane, RV Parking, Shop
- Topography: Level
- Residential vegetation: Fruit Trees, Garden Space, Wooded
Details
- Parcel number: 4001263803360000
- Zoning description: R5A,Jurisdiction: County
- Special conditions: Standard
Construction
Type & style
- Home type: MobileManufactured
- Property subtype: Manufactured On Land
Materials
- Wood Siding, Wood Products
- Foundation: Block
- Roof: Composition
Condition
- Year built: 1999
Utilities & green energy
- Electric: Company: PSE
- Sewer: Septic Tank
- Water: Public, Company: Custer Water Assoc.
Community & neighborhood
Location
- Region: Custer
- Subdivision: Custer
Other
Other facts
- Body type: Double Wide
- Listing terms: Cash Out,Conventional,FHA,VA Loan
- Cumulative days on market: 130 days
Price history
| Date | Event | Price |
|---|---|---|
| 1/15/2025 | Sold | $625,000$328/sqft |
Source: | ||
| 12/16/2024 | Pending sale | $625,000$328/sqft |
Source: | ||
| 11/25/2024 | Contingent | $625,000$328/sqft |
Source: | ||
| 11/14/2024 | Listed for sale | $625,000$328/sqft |
Source: | ||
Public tax history
| Year | Property taxes | Tax assessment |
|---|---|---|
| 2024 | $4,334 +7.4% | $553,045 -1.2% |
| 2023 | $4,035 +145.1% | $559,890 +8.7% |
| 2022 | $1,646 -7.2% | $515,250 +17% |
Find assessor info on the county website
Neighborhood: 98240
Nearby schools
GreatSchools rating
- 7/10Custer Elementary SchoolGrades: K-5Distance: 0.8 mi
- 5/10Horizon Middle SchoolGrades: 6-8Distance: 4.8 mi
- 5/10Ferndale High SchoolGrades: 9-12Distance: 5.9 mi
Schools provided by the listing agent
- Elementary: Custer Elem
- Middle: Horizon Mid
- High: Ferndale High
Source: NWMLS. This data may not be complete. We recommend contacting the local school district to confirm school assignments for this home.



