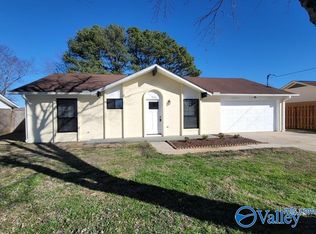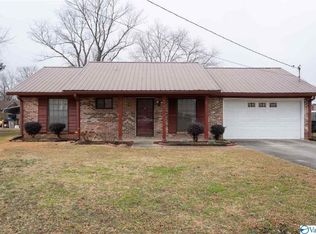Sold for $212,000
$212,000
3002 Cornville Rd SW, Decatur, AL 35603
3beds
1,200sqft
Single Family Residence
Built in 1979
0.31 Acres Lot
$209,300 Zestimate®
$177/sqft
$1,558 Estimated rent
Home value
$209,300
$167,000 - $264,000
$1,558/mo
Zestimate® history
Loading...
Owner options
Explore your selling options
What's special
Welcome home! This beautifully renovated residence, on a large corner lot, offers modern luxury. It's been meticulously updated with a new roof, new Hvac, new vinyl windows, sleek new flooring, updated bathrooms with exquisite tile work and an updated kitchen featuring granite countertops. Every detail ensures comfort & style. Centrally located, you're just minutes away from shopping, & multiple dining options. The expansive lot provides ample space for outdoor activities, gardening, or future expansions. Don't miss the opportunity to make this turnkey property your new home that's combined with both comfort and convenience and ready to welcome you.
Zillow last checked: 8 hours ago
Listing updated: August 23, 2024 at 02:08pm
Listed by:
Shawn Garth 256-466-0824,
MarMac Real Estate
Bought with:
Ashley Lamar Dawes, 98405
Agency On Main
Source: ValleyMLS,MLS#: 21862621
Facts & features
Interior
Bedrooms & bathrooms
- Bedrooms: 3
- Bathrooms: 2
- Full bathrooms: 2
Primary bedroom
- Features: Crown Molding, Smooth Ceiling, LVP
- Level: First
- Area: 208
- Dimensions: 13 x 16
Bedroom 2
- Features: Crown Molding, Smooth Ceiling, LVP
- Level: First
- Area: 110
- Dimensions: 10 x 11
Bedroom 3
- Features: Crown Molding, Smooth Ceiling, LVP
- Level: First
- Area: 168
- Dimensions: 12 x 14
Dining room
- Features: Fireplace, Recessed Lighting, Smooth Ceiling, LVP Flooring
- Level: First
- Area: 154
- Dimensions: 11 x 14
Kitchen
- Features: Granite Counters, Recessed Lighting, Smooth Ceiling, LVP
- Level: First
- Area: 165
- Dimensions: 11 x 15
Living room
- Features: Recessed Lighting, Smooth Ceiling, Vaulted Ceiling(s), LVP
- Level: First
- Area: 195
- Dimensions: 13 x 15
Heating
- Central 1
Cooling
- Central 1
Appliances
- Included: Range, Dishwasher, Microwave, Refrigerator
Features
- Has basement: No
- Number of fireplaces: 1
- Fireplace features: Gas Log, One
Interior area
- Total interior livable area: 1,200 sqft
Property
Parking
- Parking features: Garage-Two Car, Garage-Attached, Garage Door Opener, Garage Faces Front
Features
- Levels: One
- Stories: 1
Lot
- Size: 0.31 Acres
- Dimensions: 141 x 96
Details
- Parcel number: 1203064000004.058
Construction
Type & style
- Home type: SingleFamily
- Architectural style: Ranch
- Property subtype: Single Family Residence
Materials
- Foundation: Slab
Condition
- New construction: No
- Year built: 1979
Utilities & green energy
- Sewer: Public Sewer
- Water: Public
Community & neighborhood
Location
- Region: Decatur
- Subdivision: Farmington
Price history
| Date | Event | Price |
|---|---|---|
| 8/22/2024 | Sold | $212,000-7.6%$177/sqft |
Source: | ||
| 7/15/2024 | Pending sale | $229,500$191/sqft |
Source: | ||
| 6/6/2024 | Listed for sale | $229,500$191/sqft |
Source: | ||
Public tax history
| Year | Property taxes | Tax assessment |
|---|---|---|
| 2024 | $870 | $19,200 |
| 2023 | $870 | $19,200 |
| 2022 | $870 +15.2% | $19,200 +15.2% |
Find assessor info on the county website
Neighborhood: 35603
Nearby schools
GreatSchools rating
- 3/10Frances Nungester Elementary SchoolGrades: PK-5Distance: 0.6 mi
- 4/10Decatur Middle SchoolGrades: 6-8Distance: 3 mi
- 5/10Decatur High SchoolGrades: 9-12Distance: 3 mi
Schools provided by the listing agent
- Elementary: Frances Nungester
- Middle: Austin Middle
- High: Austin
Source: ValleyMLS. This data may not be complete. We recommend contacting the local school district to confirm school assignments for this home.
Get pre-qualified for a loan
At Zillow Home Loans, we can pre-qualify you in as little as 5 minutes with no impact to your credit score.An equal housing lender. NMLS #10287.
Sell with ease on Zillow
Get a Zillow Showcase℠ listing at no additional cost and you could sell for —faster.
$209,300
2% more+$4,186
With Zillow Showcase(estimated)$213,486

