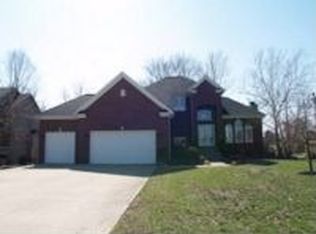Sold for $405,000
$405,000
3002 Cobblers Crossing Road, New Albany, IN 47150
5beds
3,408sqft
Single Family Residence
Built in 1998
0.35 Acres Lot
$433,900 Zestimate®
$119/sqft
$2,625 Estimated rent
Home value
$433,900
$412,000 - $456,000
$2,625/mo
Zestimate® history
Loading...
Owner options
Explore your selling options
What's special
Pride in Ownership shows in this Beautiful All Brick Ranch Home. This property has so much to offer! So much square footage, 5 Bedrooms and 3 Bathrooms on a Finished Walkout Basement. Hardwood Flooring in the Living Room, Formal Dining Room, Kitchen and Master Bedroom. The spacious Master Bedroom and Bathroom are located on the main level. 2 Gas Burning Fireplaces, one in the Living Room and one in the Basement Family Room. A nice finished Bonus Room that can be used as a Bedroom or office. There is plenty of space in the basement which offers another Bedroom, Full Bathroom along with a Family Room, an office/playroom space and nice storage area. Water Softener and Water Osmosis system will stay with the property. The deck has been updated with Trex Decking and has a beautiful view of the fenced yard. Sq Ft meas approx.
Zillow last checked: 8 hours ago
Listing updated: January 25, 2024 at 10:22am
Listed by:
Tammy L Shannon,
Schuler Bauer Real Estate Services ERA Powered (N
Bought with:
Micala Phoenix Blincoe, RB21000130
Keller Williams Realty Consultants
Source: SIRA,MLS#: 202405127 Originating MLS: Southern Indiana REALTORS Association
Originating MLS: Southern Indiana REALTORS Association
Facts & features
Interior
Bedrooms & bathrooms
- Bedrooms: 5
- Bathrooms: 3
- Full bathrooms: 3
Bedroom
- Description: Flooring: Wood
- Level: First
- Dimensions: 12.10 x 14.11
Bedroom
- Description: Flooring: Carpet
- Level: First
- Dimensions: 11.10 x 9.11
Bedroom
- Description: Flooring: Carpet
- Level: First
- Dimensions: 12.4 x 9.11
Bedroom
- Description: or office,Flooring: Carpet
- Level: Second
- Dimensions: 11.2 x 22.8
Bedroom
- Description: Flooring: Carpet
- Level: Lower
- Dimensions: 10.6 x 9.8
Dining room
- Description: Flooring: Wood
- Level: First
- Dimensions: 11.1 x 11.9
Kitchen
- Description: Flooring: Wood
- Level: First
- Dimensions: 9.4 x 22
Living room
- Description: Flooring: Wood
- Level: First
- Dimensions: 13 x 19
Other
- Description: Flooring: Carpet
- Level: Lower
- Dimensions: 12 x 11.9
Heating
- Forced Air
Cooling
- Central Air
Appliances
- Included: Dishwasher, Disposal, Microwave, Oven, Range, Refrigerator, Water Softener
- Laundry: Main Level, Laundry Room
Features
- Ceiling Fan(s), Separate/Formal Dining Room, Eat-in Kitchen, Jetted Tub, Bath in Primary Bedroom, Main Level Primary, Mud Room, Open Floorplan, Pantry, Split Bedrooms, Cable TV, Utility Room, Walk-In Closet(s)
- Windows: Blinds
- Basement: Full,Partially Finished,Walk-Out Access
- Number of fireplaces: 2
- Fireplace features: Gas
Interior area
- Total structure area: 3,408
- Total interior livable area: 3,408 sqft
- Finished area above ground: 2,171
- Finished area below ground: 1,237
Property
Parking
- Total spaces: 2
- Parking features: Attached, Garage, Garage Door Opener
- Attached garage spaces: 2
- Has uncovered spaces: Yes
Features
- Levels: One
- Stories: 1
- Patio & porch: Deck
- Exterior features: Deck, Fence, Landscaping, Paved Driveway
- Has spa: Yes
- Fencing: Yard Fenced
Lot
- Size: 0.35 Acres
- Dimensions: 80 x 180
Details
- Additional parcels included: 0052572011
- Parcel number: 220508600119000007
- Zoning: Residential
- Zoning description: Residential
Construction
Type & style
- Home type: SingleFamily
- Architectural style: One Story
- Property subtype: Single Family Residence
Materials
- Brick, Frame
- Foundation: Poured
Condition
- New construction: No
- Year built: 1998
Utilities & green energy
- Sewer: Public Sewer
- Water: Connected, Public
Community & neighborhood
Security
- Security features: Security System
Location
- Region: New Albany
- Subdivision: Cobblers Crossing
HOA & financial
HOA
- Has HOA: Yes
- HOA fee: $150 annually
Other
Other facts
- Listing terms: Cash,Conventional,FHA,VA Loan
- Road surface type: Paved
Price history
| Date | Event | Price |
|---|---|---|
| 1/25/2024 | Sold | $405,000-3.5%$119/sqft |
Source: | ||
| 1/8/2024 | Pending sale | $419,900$123/sqft |
Source: | ||
| 1/5/2024 | Listed for sale | $419,900$123/sqft |
Source: | ||
Public tax history
| Year | Property taxes | Tax assessment |
|---|---|---|
| 2024 | $2,971 +3.3% | $386,200 +2.5% |
| 2023 | $2,876 +17.4% | $376,900 +8.6% |
| 2022 | $2,449 +13.5% | $347,200 +16.9% |
Find assessor info on the county website
Neighborhood: 47150
Nearby schools
GreatSchools rating
- 7/10Grant Line SchoolGrades: PK-4Distance: 2 mi
- 5/10Nathaniel Scribner Middle SchoolGrades: 5-8Distance: 6 mi
- 7/10New Albany Senior High SchoolGrades: 9-12Distance: 4.7 mi
Get pre-qualified for a loan
At Zillow Home Loans, we can pre-qualify you in as little as 5 minutes with no impact to your credit score.An equal housing lender. NMLS #10287.
Sell with ease on Zillow
Get a Zillow Showcase℠ listing at no additional cost and you could sell for —faster.
$433,900
2% more+$8,678
With Zillow Showcase(estimated)$442,578
