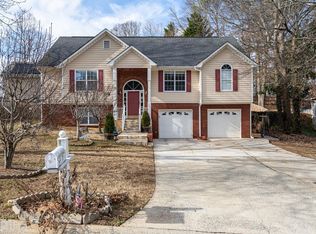Closed
$463,000
3002 Clove Tree Ln, Woodstock, GA 30189
4beds
2,814sqft
Single Family Residence
Built in 2001
0.4 Acres Lot
$469,800 Zestimate®
$165/sqft
$2,709 Estimated rent
Home value
$469,800
$437,000 - $507,000
$2,709/mo
Zestimate® history
Loading...
Owner options
Explore your selling options
What's special
Impeccably maintained home located in a convenient section of Woodstock, features a charming appeal with a host of modern updates and a finished basement. The home features an open two-story family room complete with a stacked stone fireplace and built-in bookcases, enhancing both warmth and utility. Recent updates include new LVP flooring on the upper and basement levels, fresh paint throughout, and new light fixtures. The kitchen has been thoughtfully upgraded and is adjacent to a bonus/flex space perfect for a home office. The layout is open and spacious, offering abundant light throughout the property. An expansive master suite includes a tray ceiling and a luxurious master bath with a double vanity and a large, marble frameless shower, providing a spa-like atmosphere. The fully finished basement, equipped with a bathroom, presents an ideal option for an in-law suite, adding versatility to the living space. Outside, the property features two decks and a lower-level fire pit, all overlooking a tranquil and private backyard. This serene outdoor space is perfect for entertaining and relaxation. This home combines comfort with sophistication, making it a truly exceptional offering in Woodstock.
Zillow last checked: 8 hours ago
Listing updated: June 24, 2024 at 11:38am
Listed by:
Premier Atlanta Real Estate 770-604-1860,
Premier Atlanta Real Estate,
Ryan Ward 404-630-3187,
Premier Atlanta Real Estate
Bought with:
Lindsay Antoniskis, 417289
BHHS Georgia Properties
Source: GAMLS,MLS#: 10291603
Facts & features
Interior
Bedrooms & bathrooms
- Bedrooms: 4
- Bathrooms: 4
- Full bathrooms: 3
- 1/2 bathrooms: 1
Dining room
- Features: Separate Room
Kitchen
- Features: Solid Surface Counters
Heating
- Forced Air, Natural Gas
Cooling
- Central Air
Appliances
- Included: Dishwasher, Disposal, Microwave, Refrigerator
- Laundry: Upper Level
Features
- Separate Shower, Split Bedroom Plan, Entrance Foyer, Walk-In Closet(s)
- Flooring: Carpet, Laminate
- Windows: Double Pane Windows
- Basement: Bath Finished,Concrete,Finished,Full,Interior Entry
- Number of fireplaces: 1
- Fireplace features: Family Room
- Common walls with other units/homes: No Common Walls
Interior area
- Total structure area: 2,814
- Total interior livable area: 2,814 sqft
- Finished area above ground: 1,940
- Finished area below ground: 874
Property
Parking
- Parking features: Garage, Kitchen Level
- Has garage: Yes
Features
- Levels: Two
- Stories: 2
- Patio & porch: Deck
- Fencing: Back Yard
- Body of water: None
Lot
- Size: 0.40 Acres
- Features: Level
- Residential vegetation: Grassed
Details
- Additional structures: Outbuilding
- Parcel number: 15N05A 230
Construction
Type & style
- Home type: SingleFamily
- Architectural style: Traditional
- Property subtype: Single Family Residence
Materials
- Other
- Roof: Composition
Condition
- Resale
- New construction: No
- Year built: 2001
Utilities & green energy
- Sewer: Public Sewer
- Water: Public
- Utilities for property: Cable Available, Electricity Available, Natural Gas Available, Phone Available, Sewer Available
Community & neighborhood
Community
- Community features: None
Location
- Region: Woodstock
- Subdivision: Spicers Grove
HOA & financial
HOA
- Has HOA: Yes
- HOA fee: $25 annually
- Services included: Management Fee, Reserve Fund
Other
Other facts
- Listing agreement: Exclusive Right To Sell
- Listing terms: Cash,Conventional,FHA,VA Loan
Price history
| Date | Event | Price |
|---|---|---|
| 6/24/2024 | Sold | $463,000-2.5%$165/sqft |
Source: | ||
| 6/11/2024 | Pending sale | $475,000$169/sqft |
Source: | ||
| 5/16/2024 | Contingent | $475,000$169/sqft |
Source: | ||
| 5/2/2024 | Listed for sale | $475,000-0.8%$169/sqft |
Source: | ||
| 4/10/2023 | Listing removed | $479,000$170/sqft |
Source: | ||
Public tax history
| Year | Property taxes | Tax assessment |
|---|---|---|
| 2024 | $4,498 +8.1% | $171,276 +8.2% |
| 2023 | $4,161 +14.7% | $158,320 +11.3% |
| 2022 | $3,627 +10.5% | $142,240 +17.4% |
Find assessor info on the county website
Neighborhood: 30189
Nearby schools
GreatSchools rating
- 6/10Carmel Elementary SchoolGrades: PK-5Distance: 1 mi
- 7/10Woodstock Middle SchoolGrades: 6-8Distance: 1.7 mi
- 9/10Woodstock High SchoolGrades: 9-12Distance: 1.7 mi
Schools provided by the listing agent
- Elementary: Carmel
- Middle: Woodstock
- High: Woodstock
Source: GAMLS. This data may not be complete. We recommend contacting the local school district to confirm school assignments for this home.
Get a cash offer in 3 minutes
Find out how much your home could sell for in as little as 3 minutes with a no-obligation cash offer.
Estimated market value
$469,800
Get a cash offer in 3 minutes
Find out how much your home could sell for in as little as 3 minutes with a no-obligation cash offer.
Estimated market value
$469,800
