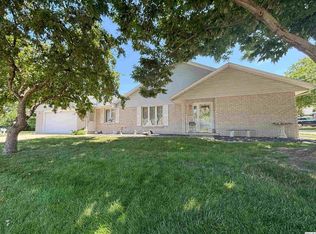Closed
$236,500
3002 Bluff Ridge Dr, Quincy, IL 62305
3beds
1,490sqft
Single Family Residence
Built in 1998
-- sqft lot
$-- Zestimate®
$159/sqft
$1,663 Estimated rent
Home value
Not available
Estimated sales range
Not available
$1,663/mo
Zestimate® history
Loading...
Owner options
Explore your selling options
What's special
Welcome to your new home in Quincy! This stunning 3 bed 3 bath, all electric cluster home boasts a spacious daylight basement and comes fully equipped with all appliances, including washer and dryer. Enjoy relaxing on the deck, new in 2020 or patio, perfect for entertaining guests. The roof was new in November 2024, the hvac system is 8 years old, appliances are also 7-8 years old ensuring peace of mind for years to come. Don't miss out on this incredible opportunity to make this your forever home. Book your viewing today.
Zillow last checked: 8 hours ago
Listing updated: December 29, 2025 at 10:26am
Listing courtesy of:
Diana Waschenbach-Gronewold 217-653-7005,
Zanger & Associates, Inc., REALTORS
Bought with:
John Beck
Zanger & Associates, Inc., REALTORS
Source: MRED as distributed by MLS GRID,MLS#: 12325864
Facts & features
Interior
Bedrooms & bathrooms
- Bedrooms: 3
- Bathrooms: 3
- Full bathrooms: 3
Primary bedroom
- Features: Flooring (Carpet), Bathroom (Yes)
- Level: Main
- Area: 195 Square Feet
- Dimensions: 13x15
Bedroom 2
- Features: Flooring (Carpet)
- Level: Main
- Area: 121 Square Feet
- Dimensions: 11x11
Bedroom 3
- Features: Flooring (Carpet)
- Level: Lower
- Area: 169 Square Feet
- Dimensions: 13x13
Dining room
- Features: Flooring (Hardwood)
- Level: Main
- Area: 204 Square Feet
- Dimensions: 12x17
Eating area
- Features: Flooring (Vinyl)
- Level: Main
- Area: 288 Square Feet
- Dimensions: 12x24
Family room
- Features: Flooring (Carpet)
- Level: Lower
- Area: 192 Square Feet
- Dimensions: 12x16
Laundry
- Features: Flooring (Vinyl)
- Level: Main
- Area: 63 Square Feet
- Dimensions: 07x09
Living room
- Features: Flooring (Hardwood)
- Level: Main
- Area: 168 Square Feet
- Dimensions: 12x14
Heating
- Electric
Cooling
- Central Air
Appliances
- Included: Dishwasher, Disposal, Dryer, Microwave, Range, Refrigerator, Washer, Electric Water Heater
- Laundry: Main Level
Features
- Basement: Finished,Full
Interior area
- Total interior livable area: 1,490 sqft
- Finished area below ground: 403
Property
Parking
- Total spaces: 2
- Parking features: Attached, Garage
- Attached garage spaces: 2
Features
- Patio & porch: Deck, Patio
Lot
- Features: Landscaped
Details
- Parcel number: 234121303500
- Zoning: SINGL
- Other equipment: Sprinkler-Lawn, Ceiling Fan(s), Sump Pump, Internet-Fiber
Construction
Type & style
- Home type: SingleFamily
- Property subtype: Single Family Residence
Materials
- Brick, Vinyl Siding
- Roof: Asphalt
Condition
- New construction: No
- Year built: 1998
Utilities & green energy
- Water: Public
Community & neighborhood
Location
- Region: Quincy
HOA & financial
HOA
- HOA fee: $1,000 annually
Other
Other facts
- Listing terms: Cash
Price history
| Date | Event | Price |
|---|---|---|
| 5/23/2025 | Sold | $236,500$159/sqft |
Source: | ||
| 4/30/2025 | Pending sale | $236,500$159/sqft |
Source: | ||
| 4/7/2025 | Listed for sale | $236,500$159/sqft |
Source: | ||
| 4/1/2025 | Contingent | $236,500$159/sqft |
Source: | ||
| 3/31/2025 | Listed for sale | $236,500$159/sqft |
Source: | ||
Public tax history
| Year | Property taxes | Tax assessment |
|---|---|---|
| 2024 | $2,032 -1.4% | $53,080 +13% |
| 2023 | $2,061 -1.3% | $46,990 +7.1% |
| 2022 | $2,088 -2.8% | $43,880 +2% |
Find assessor info on the county website
Neighborhood: 62305
Nearby schools
GreatSchools rating
- 5/10Dewey Elementary SchoolGrades: K-5Distance: 0.2 mi
- 2/10Quincy Jr High SchoolGrades: 6-8Distance: 2.5 mi
- 3/10Quincy Sr High SchoolGrades: 9-12Distance: 3.3 mi
Schools provided by the listing agent
- Elementary: Iles
- High: Quincy
Source: MRED as distributed by MLS GRID. This data may not be complete. We recommend contacting the local school district to confirm school assignments for this home.
Get pre-qualified for a loan
At Zillow Home Loans, we can pre-qualify you in as little as 5 minutes with no impact to your credit score.An equal housing lender. NMLS #10287.
