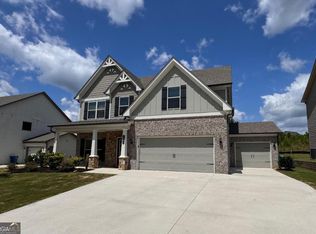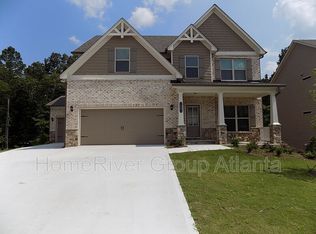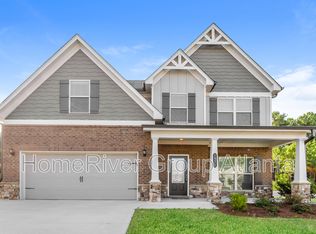Closed
$473,000
3002 Blue Stone Ct, Dacula, GA 30019
5beds
2,838sqft
Single Family Residence
Built in 2020
9,888.12 Square Feet Lot
$468,900 Zestimate®
$167/sqft
$2,651 Estimated rent
Home value
$468,900
$431,000 - $511,000
$2,651/mo
Zestimate® history
Loading...
Owner options
Explore your selling options
What's special
Gorgeous move-in-ready 5 bed, 3 bath home is nestled in the sought-after Stone Haven community. The main floor features an open-concept layout perfect for entertaining, with a fireside family room accented by coffered ceilings, a formal dining room, guest bedroom, and full bath. The modern chef's kitchen boasts stone countertops, stainless steel appliances, a large island, and an adjacent breakfast area. Upstairs, enjoy four secondary bedrooms, the primary suite with spa-like bath, and a bonus room ideal for a game room, media room, or additional living space. Located in a friendly community with top-rated schools, Stone Haven offers fantastic amenities including a clubhouse, gym, pool, tennis courts, playground, and more-all with convenient access to shopping and parks. Schedule your visit today and discover everything this home has to offer!
Zillow last checked: 8 hours ago
Listing updated: June 27, 2025 at 04:06pm
Listed by:
Robert E Salmons Jr. 888-216-6364,
Entera Realty
Bought with:
Karin Ochoa, 387040
HomeSmart
Source: GAMLS,MLS#: 10503679
Facts & features
Interior
Bedrooms & bathrooms
- Bedrooms: 5
- Bathrooms: 3
- Full bathrooms: 3
- Main level bathrooms: 1
- Main level bedrooms: 1
Kitchen
- Features: Kitchen Island, Solid Surface Counters, Breakfast Bar, Breakfast Room
Heating
- Central
Cooling
- Central Air
Appliances
- Included: Dishwasher, Refrigerator, Microwave, Oven/Range (Combo)
- Laundry: Other
Features
- Walk-In Closet(s), Double Vanity, Soaking Tub, Tray Ceiling(s), Split Bedroom Plan
- Flooring: Carpet, Laminate, Tile
- Basement: None
- Number of fireplaces: 1
- Fireplace features: Family Room
- Common walls with other units/homes: No Common Walls
Interior area
- Total structure area: 2,838
- Total interior livable area: 2,838 sqft
- Finished area above ground: 2,838
- Finished area below ground: 0
Property
Parking
- Total spaces: 3
- Parking features: Attached, Garage
- Has attached garage: Yes
Features
- Levels: Two
- Stories: 2
- Patio & porch: Patio
- Exterior features: Other
Lot
- Size: 9,888 sqft
- Features: Corner Lot
Details
- Parcel number: R5261 383
Construction
Type & style
- Home type: SingleFamily
- Architectural style: Traditional
- Property subtype: Single Family Residence
Materials
- Brick, Vinyl Siding
- Foundation: Slab
- Roof: Composition
Condition
- Resale
- New construction: No
- Year built: 2020
Utilities & green energy
- Sewer: Public Sewer
- Water: Public
- Utilities for property: Electricity Available, Natural Gas Available, Sewer Available, Water Available
Community & neighborhood
Community
- Community features: Sidewalks
Location
- Region: Dacula
- Subdivision: Stone Haven
HOA & financial
HOA
- Has HOA: Yes
- HOA fee: $850 annually
- Services included: Other
Other
Other facts
- Listing agreement: Exclusive Right To Sell
- Listing terms: Cash,Conventional,FHA,VA Loan
Price history
| Date | Event | Price |
|---|---|---|
| 6/27/2025 | Sold | $473,000-0.4%$167/sqft |
Source: | ||
| 5/30/2025 | Pending sale | $474,900$167/sqft |
Source: | ||
| 5/15/2025 | Price change | $474,900-2.1%$167/sqft |
Source: | ||
| 4/18/2025 | Listed for sale | $484,900$171/sqft |
Source: | ||
| 11/23/2024 | Listing removed | $2,550$1/sqft |
Source: Zillow Rentals | ||
Public tax history
| Year | Property taxes | Tax assessment |
|---|---|---|
| 2024 | $6,845 +1.3% | $182,640 +1.4% |
| 2023 | $6,755 +27.8% | $180,040 +29.1% |
| 2022 | $5,286 +4.8% | $139,440 +5.5% |
Find assessor info on the county website
Neighborhood: 30019
Nearby schools
GreatSchools rating
- 5/10Harbins Elementary SchoolGrades: PK-5Distance: 2.7 mi
- 6/10Mcconnell Middle SchoolGrades: 6-8Distance: 3 mi
- 7/10Archer High SchoolGrades: 9-12Distance: 1.7 mi
Schools provided by the listing agent
- Elementary: Harbins
- Middle: Mcconnell
- High: Archer
Source: GAMLS. This data may not be complete. We recommend contacting the local school district to confirm school assignments for this home.
Get a cash offer in 3 minutes
Find out how much your home could sell for in as little as 3 minutes with a no-obligation cash offer.
Estimated market value
$468,900
Get a cash offer in 3 minutes
Find out how much your home could sell for in as little as 3 minutes with a no-obligation cash offer.
Estimated market value
$468,900


