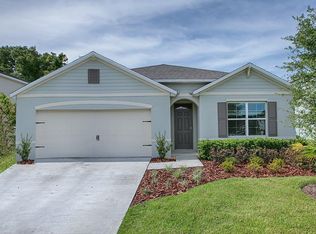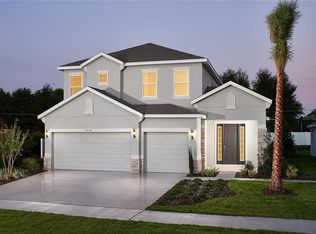*** Under Construction *** This Pensacola home design is a two story home that offers 4 bedrooms and 3 1/2 bathrooms, office/den, open kitchen with granite counter tops and family room. Perfect for entertaining. This home has the master bedroom downstairs, 3 bedrooms and large loft upstairs. This is a 3 car garage home located on a beautiful deep home site fenced in the back with no rear neighbor. MUST SEE!
This property is off market, which means it's not currently listed for sale or rent on Zillow. This may be different from what's available on other websites or public sources.

