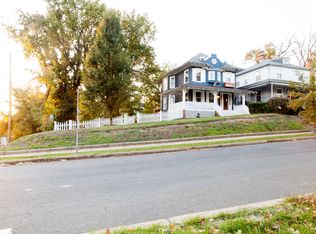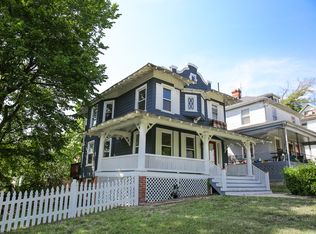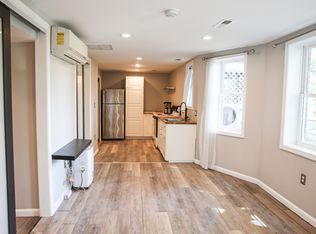Sold for $799,990 on 08/22/24
$799,990
3002 25th St NE, Washington, DC 20018
5beds
3,019sqft
Single Family Residence
Built in 1912
4,449 Square Feet Lot
$-- Zestimate®
$265/sqft
$2,324 Estimated rent
Home value
Not available
Estimated sales range
Not available
$2,324/mo
Zestimate® history
Loading...
Owner options
Explore your selling options
What's special
Rare opportunity to own a classic craftsman home with huge adjoining *separately zoned* side corner lot, and an income-producing lower level 2BR/1BA apartment (averaging $2,500/mo). Build an entirely new house on the lot or simply enjoy it as an exceptionally large private green space! The main level of this single family home is drenched in natural light on all sides and includes a mix of classic architecture and modern upgrades, from the original hardwood floors & crown molding to the opened-up kitchen and main level half bath addition. Upstairs, find 3 bedrooms and 1 bathroom, with a top level finished attic that can easily be transformed into an additional living space. In addition to the large green space / lot, the house also has a deck off of the dining room and private & inviting back yard perfect for entertaining.
Zillow last checked: 8 hours ago
Listing updated: September 23, 2024 at 03:18pm
Listed by:
Alison Scimeca 202-607-0649,
Compass
Bought with:
NON MEMBER
Non Subscribing Office
Source: Bright MLS,MLS#: DCDC2147512
Facts & features
Interior
Bedrooms & bathrooms
- Bedrooms: 5
- Bathrooms: 3
- Full bathrooms: 2
- 1/2 bathrooms: 1
- Main level bathrooms: 1
Basement
- Area: 830
Heating
- Forced Air, Electric
Cooling
- Central Air, Electric
Appliances
- Included: Water Heater
- Laundry: In Basement, Washer In Unit, Upper Level, Dryer In Unit
Features
- Crown Molding, Open Floorplan
- Flooring: Wood
- Windows: Stain/Lead Glass
- Basement: English,Improved,Finished,Windows
- Has fireplace: No
Interior area
- Total structure area: 3,049
- Total interior livable area: 3,019 sqft
- Finished area above ground: 2,219
- Finished area below ground: 800
Property
Parking
- Total spaces: 2
- Parking features: Garage Faces Front, Driveway, Detached
- Garage spaces: 2
- Has uncovered spaces: Yes
Accessibility
- Accessibility features: None
Features
- Levels: Four
- Stories: 4
- Pool features: None
- Fencing: Picket,Wood
Lot
- Size: 4,449 sqft
- Features: Urban Land-Cristiana-Sunnysider
Details
- Additional structures: Above Grade, Below Grade
- Parcel number: 4288//0042
- Zoning: R1-B
- Special conditions: Standard
Construction
Type & style
- Home type: SingleFamily
- Architectural style: Craftsman
- Property subtype: Single Family Residence
Materials
- Vinyl Siding, Brick
- Foundation: Slab
Condition
- New construction: No
- Year built: 1912
Utilities & green energy
- Sewer: Public Sewer
- Water: Public
Community & neighborhood
Location
- Region: Washington
- Subdivision: Woodridge
Other
Other facts
- Listing agreement: Exclusive Right To Sell
- Ownership: Fee Simple
Price history
| Date | Event | Price |
|---|---|---|
| 1/31/2025 | Listing removed | $3,500$1/sqft |
Source: Zillow Rentals | ||
| 11/27/2024 | Price change | $3,500+9.4%$1/sqft |
Source: Zillow Rentals | ||
| 11/23/2024 | Price change | $3,200-8.6%$1/sqft |
Source: Zillow Rentals | ||
| 11/20/2024 | Price change | $3,500+6.1%$1/sqft |
Source: Zillow Rentals | ||
| 11/13/2024 | Price change | $3,300-5.7%$1/sqft |
Source: Zillow Rentals | ||
Public tax history
| Year | Property taxes | Tax assessment |
|---|---|---|
| 2025 | $528 | $62,080 |
| 2024 | $528 +1.7% | $62,080 +1.7% |
| 2023 | $519 +3.6% | $61,030 +3.6% |
Find assessor info on the county website
Neighborhood: Langdon
Nearby schools
GreatSchools rating
- 6/10Langdon Elementary SchoolGrades: PK-5Distance: 0.4 mi
- 3/10McKinley Middle SchoolGrades: 6-8Distance: 2.1 mi
- 3/10Dunbar High SchoolGrades: 9-12Distance: 2.6 mi
Schools provided by the listing agent
- District: District Of Columbia Public Schools
Source: Bright MLS. This data may not be complete. We recommend contacting the local school district to confirm school assignments for this home.

Get pre-qualified for a loan
At Zillow Home Loans, we can pre-qualify you in as little as 5 minutes with no impact to your credit score.An equal housing lender. NMLS #10287.


