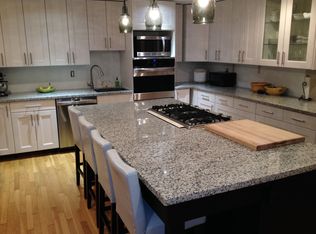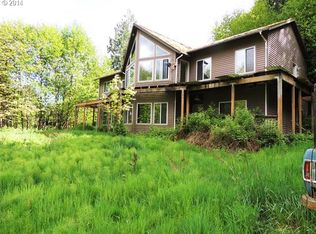This gorgeous hand stained cedar home feels like a rustic log lodge. Many high quality updates have been added, including thermal windows, insulation, and a heat pump with air conditioning. The pond is stocked with trout, and there is room for livestock in the upper pastures. A surprisingly large garage is attached to the home with room for multiple cars or projects. Recently connected to city water. Only 35 minutes to Portland!
This property is off market, which means it's not currently listed for sale or rent on Zillow. This may be different from what's available on other websites or public sources.


