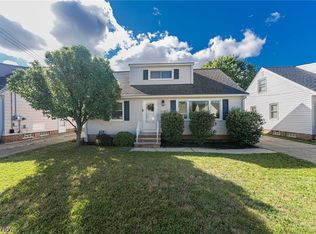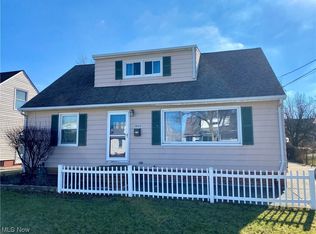Sold for $175,000 on 05/13/25
$175,000
30018 Warren Rd, Wickliffe, OH 44092
3beds
1,217sqft
Single Family Residence
Built in 1955
6,751.8 Square Feet Lot
$178,700 Zestimate®
$144/sqft
$1,528 Estimated rent
Home value
$178,700
$157,000 - $202,000
$1,528/mo
Zestimate® history
Loading...
Owner options
Explore your selling options
What's special
Charming Wickliffe Bungalow with a Fenced-In Backyard! Welcome home to this delightful 3-bedroom, 1-bath bungalow in the heart of Wickliffe! Featuring a mix of hardwood and laminate flooring throughout the first level, this home offers both character and modern updates. Living room is filled with lots of natural light from a large picture window, creating a warm and welcoming space. The eat-in kitchen flows seamlessly into a newly finished (2024) three-season room, perfect for enjoying your morning coffee or unwinding in the evening. Upstairs, a spacious bedroom with a dormer offers tons of closet and storage space, making it a perfect retreat. The partially finished basement provides additional rec space, ideal for a home office, workout area, or entertainment room. Recent updates include a full home rewiring (10 years ago), replacement windows throughout, and a new furnace (2019). Outside, the fully fenced backyard offers plenty of room to relax and play, complete with a garden and shed for extra storage. Located just minutes from restaurants, shopping, and local businesses, and near beautiful parks and walking trails! Don’t miss your chance to make it yours—schedule a showing today!
Zillow last checked: 8 hours ago
Listing updated: May 02, 2025 at 10:01am
Listed by:
Paul Paratto Paul@ParattoRoss.com440-516-4444,
Howard Hanna,
Dominic P Paratto 440-516-4444,
Howard Hanna
Bought with:
Michael P Ficzner, 2015001297
Berkshire Hathaway HomeServices Professional Realty
Source: MLS Now,MLS#: 5106658Originating MLS: Lake Geauga Area Association of REALTORS
Facts & features
Interior
Bedrooms & bathrooms
- Bedrooms: 3
- Bathrooms: 1
- Full bathrooms: 1
- Main level bathrooms: 1
- Main level bedrooms: 2
Heating
- Forced Air, Gas
Cooling
- None
Appliances
- Laundry: In Basement
Features
- Basement: Full,Partially Finished
- Has fireplace: No
Interior area
- Total structure area: 1,217
- Total interior livable area: 1,217 sqft
- Finished area above ground: 1,217
Property
Parking
- Parking features: Driveway, No Garage, Paved
Features
- Levels: Two
- Stories: 2
- Fencing: Chain Link,Full
Lot
- Size: 6,751 sqft
Details
- Parcel number: 29A001J000400
Construction
Type & style
- Home type: SingleFamily
- Architectural style: Bungalow
- Property subtype: Single Family Residence
Materials
- Aluminum Siding
- Roof: Asphalt,Fiberglass
Condition
- Year built: 1955
Utilities & green energy
- Sewer: Public Sewer
- Water: Public
Community & neighborhood
Location
- Region: Wickliffe
Other
Other facts
- Listing agreement: Exclusive Right To Sell
Price history
| Date | Event | Price |
|---|---|---|
| 5/13/2025 | Sold | $175,000+0.1%$144/sqft |
Source: Public Record Report a problem | ||
| 4/4/2025 | Pending sale | $174,900$144/sqft |
Source: MLS Now #5106658 Report a problem | ||
| 3/17/2025 | Listed for sale | $174,900+127.1%$144/sqft |
Source: MLS Now #5106658 Report a problem | ||
| 10/31/1991 | Sold | $77,000$63/sqft |
Source: MLS Now #445381 Report a problem | ||
Public tax history
| Year | Property taxes | Tax assessment |
|---|---|---|
| 2024 | $2,994 +39.4% | $61,550 +57.2% |
| 2023 | $2,147 -2% | $39,150 |
| 2022 | $2,191 -0.3% | $39,150 |
Find assessor info on the county website
Neighborhood: 44092
Nearby schools
GreatSchools rating
- NAWickliffe Middle SchoolGrades: 5-8Distance: 1.2 mi
- 6/10Wickliffe High SchoolGrades: 9-12Distance: 1.6 mi
- 5/10Wickliffe Elementary SchoolGrades: PK-4Distance: 1.3 mi
Schools provided by the listing agent
- District: Wickliffe CSD - 4308
Source: MLS Now. This data may not be complete. We recommend contacting the local school district to confirm school assignments for this home.

Get pre-qualified for a loan
At Zillow Home Loans, we can pre-qualify you in as little as 5 minutes with no impact to your credit score.An equal housing lender. NMLS #10287.
Sell for more on Zillow
Get a free Zillow Showcase℠ listing and you could sell for .
$178,700
2% more+ $3,574
With Zillow Showcase(estimated)
$182,274
