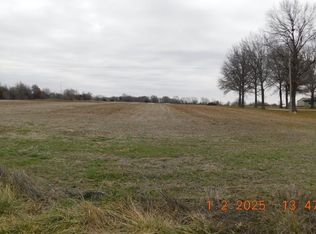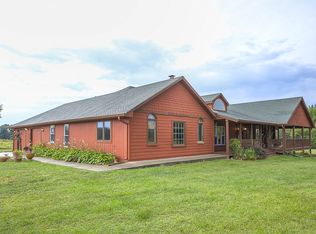MUST SEE huge open floor ranch home located on 10 beautiful acres! Huge master bedroom with french doors leading to the back patio, massive master closet! Very spacious bedrooms on main floor. Full walkout basement that is open to endless possibilities with 4 egress windows, full bath, and stubbed for more bedrooms! Check out the 40x60 shop that gives you plenty of room for all your toys! Another 21x25 shop and dog pen! Stocked pond in front and crop land in back! Short drive to jump on I-49!
This property is off market, which means it's not currently listed for sale or rent on Zillow. This may be different from what's available on other websites or public sources.

