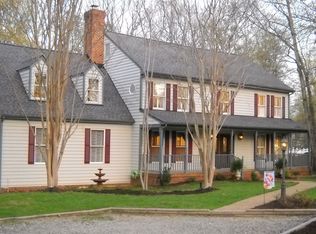Sold for $720,000
$720,000
3001 Winterfield Rd, Midlothian, VA 23113
5beds
3,975sqft
Single Family Residence
Built in 1988
1.74 Acres Lot
$732,500 Zestimate®
$181/sqft
$3,857 Estimated rent
Home value
$732,500
$681,000 - $784,000
$3,857/mo
Zestimate® history
Loading...
Owner options
Explore your selling options
What's special
Welcome to this spacious Colonial tucked back off the road surrounded by over 1.5 acres in the highly sought-after Salisbury neighborhood! With timeless curb appeal and room for everyone, this home offers a flexible floor plan with 5 bedrooms, a dedicated office, plus a large bonus room on the third floor—plenty of space for work, play, and everyday living. The first level features hardwood floors throughout, dual staircases, and effortless flow with the updated kitchen at the center, large family room with stone gas FP, and formal dining room and living room. Former owner/architect designed the a beautiful light-filled sunroom with rustic beams and painted shiplap ceiling that opens onto an expansive deck perfect for entertaining. Step outside to a HUGE fenced-in backyard— fun for ALL and ready for your pups! Beyond the fence, enjoy a private wooded trail and paths created by the current owners for even more outdoor adventures. Other highlights include: Fresh paint on entire interior, NEW carpet on the 2nd & 3rd floors, updated fixtures, new water heater (2025), washer (2022) dryer (2025), refrigerator (2022), dishwasher (2022), backyard fence (2022). Located in an award-winning school district and just around the corner from Salisbury Country Club and your favorite spots at Winterfield Crossing, this classic Colonial combines convenience, comfort, character and community. Don’t miss your chance to own in one of Midlothian’s most desirable neighborhoods, it is the best value in the area!
Zillow last checked: 8 hours ago
Listing updated: January 28, 2026 at 12:41pm
Listed by:
Sarah Kate Shepherd 804-921-8889,
Providence Hill Real Estate,
Meg Traynham 804-356-9045,
Providence Hill Real Estate
Bought with:
Julissa Cruz, 0225265368
Spring Hill Real Estate
Source: CVRMLS,MLS#: 2509080 Originating MLS: Central Virginia Regional MLS
Originating MLS: Central Virginia Regional MLS
Facts & features
Interior
Bedrooms & bathrooms
- Bedrooms: 5
- Bathrooms: 4
- Full bathrooms: 3
- 1/2 bathrooms: 1
Other
- Description: Tub & Shower
- Level: Second
Half bath
- Level: First
Heating
- Electric, Natural Gas, Zoned
Cooling
- Zoned
Appliances
- Included: Dryer, Dishwasher, Gas Water Heater, Oven, Refrigerator, Washer
- Laundry: Washer Hookup, Dryer Hookup
Features
- Bookcases, Built-in Features, Dining Area, Separate/Formal Dining Room, Eat-in Kitchen, Fireplace, Bath in Primary Bedroom, Pantry, Recessed Lighting, Skylights
- Flooring: Partially Carpeted, Wood
- Windows: Skylight(s)
- Basement: Crawl Space
- Attic: Partially Finished,Walk-up
- Number of fireplaces: 1
- Fireplace features: Gas, Stone
Interior area
- Total interior livable area: 3,975 sqft
- Finished area above ground: 3,975
- Finished area below ground: 0
Property
Parking
- Total spaces: 2.5
- Parking features: Attached, Circular Driveway, Garage, Garage Door Opener, Off Street, Oversized
- Attached garage spaces: 2.5
- Has uncovered spaces: Yes
Features
- Levels: Two and One Half
- Stories: 2
- Patio & porch: Rear Porch, Deck
- Exterior features: Deck, Sprinkler/Irrigation, Storage, Shed
- Pool features: None
- Fencing: Back Yard,Fenced
Lot
- Size: 1.74 Acres
- Features: Landscaped, Wooded
Details
- Parcel number: 721720763000000
- Zoning description: R15
Construction
Type & style
- Home type: SingleFamily
- Architectural style: Colonial
- Property subtype: Single Family Residence
Materials
- Block, Drywall, Hardboard, Concrete
- Roof: Asphalt
Condition
- Resale
- New construction: No
- Year built: 1988
Utilities & green energy
- Sewer: Septic Tank
- Water: Public
Community & neighborhood
Location
- Region: Midlothian
- Subdivision: Salisbury
HOA & financial
HOA
- Has HOA: Yes
- HOA fee: $125 annually
Other
Other facts
- Ownership: Individuals
- Ownership type: Sole Proprietor
Price history
| Date | Event | Price |
|---|---|---|
| 6/4/2025 | Sold | $720,000-0.7%$181/sqft |
Source: | ||
| 5/2/2025 | Pending sale | $725,000$182/sqft |
Source: | ||
| 4/22/2025 | Listed for sale | $725,000+11.5%$182/sqft |
Source: | ||
| 5/11/2022 | Sold | $650,000+4%$164/sqft |
Source: | ||
| 4/4/2022 | Pending sale | $625,000$157/sqft |
Source: | ||
Public tax history
| Year | Property taxes | Tax assessment |
|---|---|---|
| 2025 | $6,319 +4.2% | $710,000 +5.4% |
| 2024 | $6,062 +13.3% | $673,600 +14.6% |
| 2023 | $5,350 +5.7% | $587,900 +6.8% |
Find assessor info on the county website
Neighborhood: 23113
Nearby schools
GreatSchools rating
- 7/10Bettie Weaver Elementary SchoolGrades: PK-5Distance: 1.6 mi
- 7/10Midlothian Middle SchoolGrades: 6-8Distance: 2.9 mi
- 9/10Midlothian High SchoolGrades: 9-12Distance: 3 mi
Schools provided by the listing agent
- Elementary: Bettie Weaver
- Middle: Midlothian
- High: Midlothian
Source: CVRMLS. This data may not be complete. We recommend contacting the local school district to confirm school assignments for this home.
Get a cash offer in 3 minutes
Find out how much your home could sell for in as little as 3 minutes with a no-obligation cash offer.
Estimated market value$732,500
Get a cash offer in 3 minutes
Find out how much your home could sell for in as little as 3 minutes with a no-obligation cash offer.
Estimated market value
$732,500
