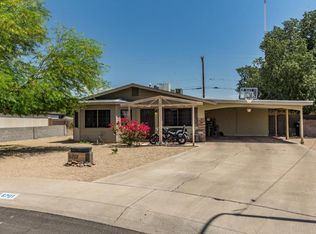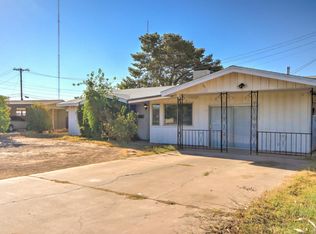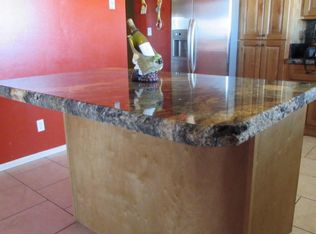Sold for $265,000
$265,000
3001 W Ocotillo Rd, Phoenix, AZ 85017
3beds
2baths
1,884sqft
Single Family Residence
Built in 1961
0.28 Acres Lot
$262,200 Zestimate®
$141/sqft
$2,273 Estimated rent
Home value
$262,200
Estimated sales range
Not available
$2,273/mo
Zestimate® history
Loading...
Owner options
Explore your selling options
What's special
This spacious home offers great potential with a large family room & separate living room, perfect for entertaining. The kitchen includes a breakfast bar & space for a full dining table, ideal for family gatherings. Designed with accessibility in mind, this home also features extra wide doors and hallways.
You'll find plenty of storage inside and out, with multiple sheds & built in storage. The workshop offers access from the backyard & carport for even more versatility. The attached laundry room includes a functional toilet & sink hookup, so you never have to run inside while enjoying the large diving pool - resurfaced in 2025 & new equipment in 2024.
The home needs updates, but its strong bones & generous layout make it a fantastic opportunity to add modern touches & build equity.
Zillow last checked: 8 hours ago
Listing updated: October 06, 2025 at 08:52pm
Listed by:
Bradley Leonard 602-671-3199,
LPT Realty, LLC
Bought with:
Zachary Gunnell, SA676808000
Gentry Real Estate
Source: ARMLS,MLS#: 6928618

Facts & features
Interior
Bedrooms & bathrooms
- Bedrooms: 3
- Bathrooms: 2
Heating
- Electric
Cooling
- Central Air, Ceiling Fan(s), Programmable Thmstat
Appliances
- Included: Electric Cooktop, Built-In Electric Oven
Features
- Double Vanity, Eat-in Kitchen, Breakfast Bar, No Interior Steps, Vaulted Ceiling(s), 3/4 Bath Master Bdrm
- Flooring: Carpet, Linoleum
- Windows: Double Pane Windows
- Has basement: No
Interior area
- Total structure area: 1,884
- Total interior livable area: 1,884 sqft
Property
Parking
- Total spaces: 6
- Parking features: Carport, Open
- Carport spaces: 2
- Uncovered spaces: 4
Accessibility
- Accessibility features: Zero-Grade Entry, Mltpl Entries/Exits, Bath Roll-In Shower, Accessible Hallway(s)
Features
- Stories: 1
- Patio & porch: Covered, Patio
- Exterior features: Storage
- Has private pool: Yes
- Pool features: Diving Pool
- Spa features: None
- Fencing: Block
Lot
- Size: 0.28 Acres
- Features: Alley, Corner Lot, Desert Front, Gravel/Stone Front
Details
- Parcel number: 15206021A
Construction
Type & style
- Home type: SingleFamily
- Architectural style: Ranch
- Property subtype: Single Family Residence
Materials
- Painted, Block
- Roof: Composition
Condition
- Fixer
- Year built: 1961
Utilities & green energy
- Sewer: Public Sewer
- Water: City Water
Community & neighborhood
Location
- Region: Phoenix
- Subdivision: DEANMAR MANOR
Other
Other facts
- Listing terms: Cash
- Ownership: Fee Simple
Price history
| Date | Event | Price |
|---|---|---|
| 10/6/2025 | Sold | $265,000-5.4%$141/sqft |
Source: | ||
| 10/4/2025 | Pending sale | $280,000$149/sqft |
Source: | ||
| 10/4/2025 | Listed for sale | $280,000$149/sqft |
Source: | ||
Public tax history
| Year | Property taxes | Tax assessment |
|---|---|---|
| 2025 | $1,077 +4% | $31,360 -8.4% |
| 2024 | $1,035 +1.9% | $34,230 +284.3% |
| 2023 | $1,016 +2% | $8,908 -57.8% |
Find assessor info on the county website
Neighborhood: Alhambra
Nearby schools
GreatSchools rating
- 3/10Ocotillo SchoolGrades: K-6Distance: 0.3 mi
- 4/10Palo Verde Middle SchoolGrades: PK,7-8Distance: 1.5 mi
- 8/10Washington High SchoolGrades: 9-12Distance: 1 mi
Schools provided by the listing agent
- Elementary: Ocotillo School
- Middle: Palo Verde Middle School
- High: Washington High School
- District: Washington Elementary School District
Source: ARMLS. This data may not be complete. We recommend contacting the local school district to confirm school assignments for this home.
Get a cash offer in 3 minutes
Find out how much your home could sell for in as little as 3 minutes with a no-obligation cash offer.
Estimated market value
$262,200


