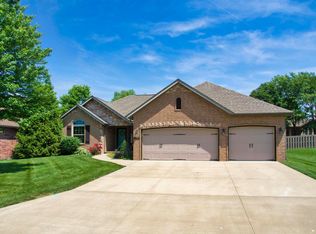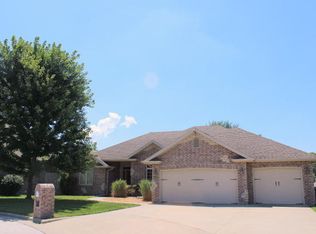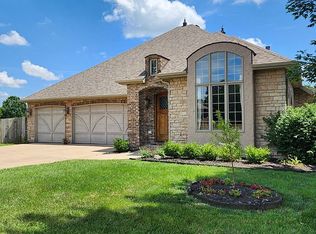Home in Southwest Springfield. Completely remodeled including kitchen, entryway, laundry area, living room, bedrooms, and landscaping. Very close to South side Springfield with lots of close dining and shopping options. Pets welcome! House comes furnished including (all included in rent price): -washer/dryer -complete kitchen -couches -tv's -queen bed -dining table and chairs -firepit -2 car garage -raised garden beds We will not be living on site, utilities not included NO SMOKING IN THE HOUSE! All pets welcomed as long as they're kept up with and cleaned after. All furniture left in the house will be inspected before and after move in/out and damages will be billed back to tenant. 2 car garage for parking. Should be wanting to rent at least for 6 months but can be flexible. Tenant will pay all utilities (including water, gas, and electric). Tenant must not make any adjustments to the house but will be responsible for upkeep of the lawn. I do not require renters insurance but it is highly suggested. Will have a lease agreement written to sign before moving in.
This property is off market, which means it's not currently listed for sale or rent on Zillow. This may be different from what's available on other websites or public sources.



