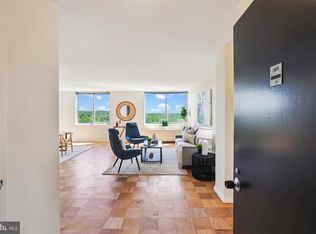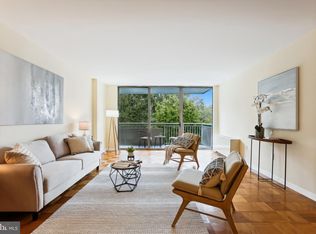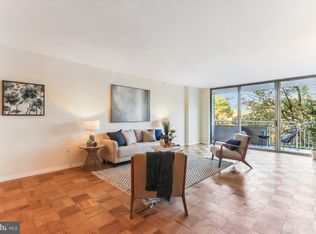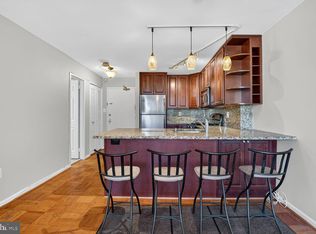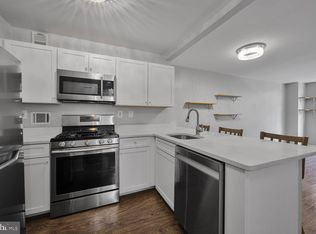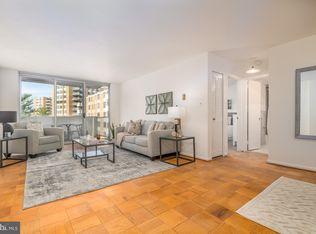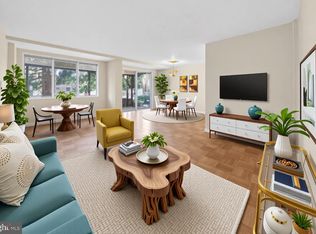Step into a lifestyle of exceptional convenience, comfort, and security in this iconic mid-century building located in the highly desirable Van Ness neighborhood. Residents enjoy an impressive suite of amenities including a 24-hour concierge and doorman, staffed package room, round-the-clock security, fully equipped fitness center, sauna, library, meeting room, two large swimming pools, secure bike storage, and EV charging station. This oversized studio offers over 740 sq. ft. of thoughtfully designed living space and lives more like a one-bedroom. The open layout is enhanced by a well-appointed kitchen featuring granite countertops, the living area is complete with built-ins, maximizing storage and functionality. A dedicated eating area sits just off the kitchen, creating a natural separation of space rarely found in studio living. One of the home’s standout features is the custom Murphy bed that seamlessly converts into a dining table, providing exceptional flexibility for both everyday living and entertaining. The generous square footage easily accommodates distinct living, dining, and sleeping areas, making the space comfortable, functional, and adaptable. The building offers underground access to Giant and the Van Ness–UDC Metro, making errands effortless and weather-free year-round. Just steps from Connecticut Avenue’s vibrant restaurants and cafés, moments from Cleveland Park, and close to the peaceful trails of Soapstone Valley Park, this location perfectly balances city energy with natural serenity. Utilities and property taxes are included in the Co-Op fee, providing truly worry-free living. This residence offers a rare combination of space, amenities, history, tranquility, and unbeatable urban convenience in one of Northwest DC’s most sought-after communities. Enjoy the convenience of having a Mom’s grocery store just across the street, making everyday errands a breeze. From your apartment, take in beautiful window views of Soapstone Park, and go outside to find a jog/walk path right behind the building for soaking in the peaceful surroundings.
For sale
$219,900
3001 Veazey Ter NW APT 201, Washington, DC 20008
0beds
747sqft
Est.:
Condominium
Built in 1967
-- sqft lot
$-- Zestimate®
$294/sqft
$887/mo HOA
What's special
Open layout
- 14 hours |
- 36 |
- 1 |
Zillow last checked: 8 hours ago
Listing updated: 17 hours ago
Listed by:
Mehrnaz Bazargan 301-366-1970,
Redfin Corp
Source: Bright MLS,MLS#: DCDC2235202
Tour with a local agent
Facts & features
Interior
Bedrooms & bathrooms
- Bedrooms: 0
- Bathrooms: 1
- Full bathrooms: 1
- Main level bathrooms: 1
Basement
- Area: 0
Heating
- Forced Air, Natural Gas
Cooling
- Central Air, Electric
Appliances
- Included: Cooktop, Microwave, Refrigerator, Ice Maker, Dishwasher, Disposal, Gas Water Heater
Features
- Windows: Window Treatments
- Has basement: No
- Has fireplace: No
Interior area
- Total structure area: 747
- Total interior livable area: 747 sqft
- Finished area above ground: 747
- Finished area below ground: 0
Property
Parking
- Parking features: On Street, Other
- Has uncovered spaces: Yes
Accessibility
- Accessibility features: Accessible Elevator Installed
Features
- Levels: One
- Stories: 1
- Pool features: Community
Lot
- Features: Unknown Soil Type
Details
- Additional structures: Above Grade, Below Grade
- Parcel number: 2049//0804
- Zoning: SEE ZONING MAP
- Special conditions: Standard
Construction
Type & style
- Home type: Cooperative
- Architectural style: Contemporary,Other
- Property subtype: Condominium
- Attached to another structure: Yes
Materials
- Combination
Condition
- New construction: No
- Year built: 1967
Utilities & green energy
- Sewer: Public Sewer
- Water: Public
Community & HOA
Community
- Subdivision: Forest Hills
HOA
- Has HOA: No
- Amenities included: Elevator(s), Guest Suites, Party Room, Fitness Center, Library, Sauna, Pool
- Services included: Electricity, Maintenance Structure, Heat, Gas, Insurance, Maintenance Grounds, Management, Pool(s), Recreation Facility, Sewer, Snow Removal, Taxes, Trash, Water
- HOA name: Van Ness North
- Condo and coop fee: $887 monthly
Location
- Region: Washington
Financial & listing details
- Price per square foot: $294/sqft
- Annual tax amount: $704,493
- Date on market: 12/19/2025
- Listing agreement: Exclusive Right To Sell
- Ownership: Cooperative
Estimated market value
Not available
Estimated sales range
Not available
Not available
Price history
Price history
| Date | Event | Price |
|---|---|---|
| 12/19/2025 | Listed for sale | $219,900+10%$294/sqft |
Source: | ||
| 5/25/2023 | Listing removed | -- |
Source: | ||
| 5/24/2021 | Sold | $200,000-2.4%$268/sqft |
Source: | ||
| 4/6/2021 | Pending sale | $205,000$274/sqft |
Source: | ||
| 3/29/2021 | Contingent | $205,000$274/sqft |
Source: | ||
Public tax history
Public tax history
Tax history is unavailable.BuyAbility℠ payment
Est. payment
$2,130/mo
Principal & interest
$1041
HOA Fees
$887
Other costs
$202
Climate risks
Neighborhood: Forest Hills
Nearby schools
GreatSchools rating
- 8/10Hearst Elementary SchoolGrades: PK-5Distance: 0.6 mi
- 9/10Deal Middle SchoolGrades: 6-8Distance: 0.9 mi
- 7/10Jackson-Reed High SchoolGrades: 9-12Distance: 0.9 mi
Schools provided by the listing agent
- Elementary: Hearst
- Middle: Deal
- High: Wilson Senior
- District: District Of Columbia Public Schools
Source: Bright MLS. This data may not be complete. We recommend contacting the local school district to confirm school assignments for this home.
- Loading
- Loading
