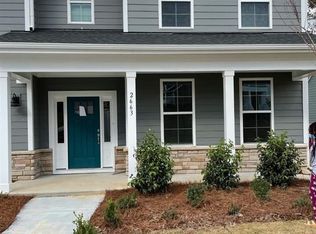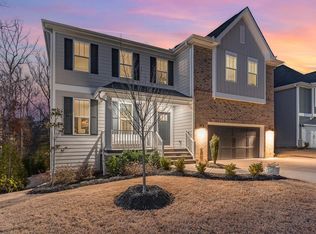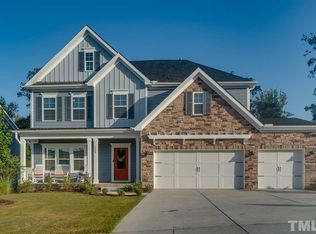Enjoy our fabulous Victor floor plan with a first floor master suite and three-car garage! A formal dining room with an elegant coffered ceiling awaits you as you open the front door. The kitchen offers a large island and eat-in space that is open to the family room which is perfect for gathering and entertaining! The first floor master suite features a tray ceiling, large five-foot tiled walk in shower and large walk in closet. The second floor includes four large bedrooms, two full bathrooms and a HUGE bonus room!
This property is off market, which means it's not currently listed for sale or rent on Zillow. This may be different from what's available on other websites or public sources.


