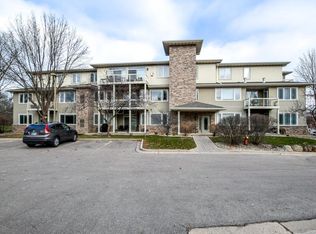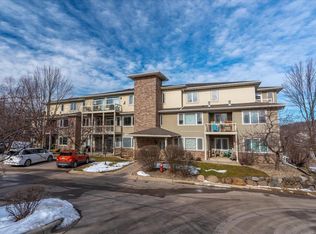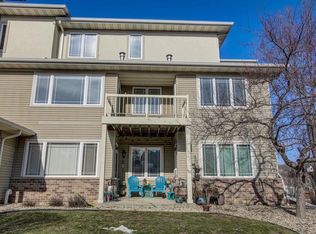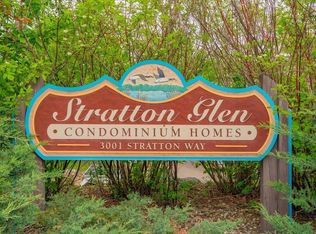Closed
$280,000
3001 Stratton Way #103, Madison, WI 53719
2beds
1,574sqft
Condominium
Built in 2001
-- sqft lot
$284,300 Zestimate®
$178/sqft
$2,312 Estimated rent
Home value
$284,300
$267,000 - $301,000
$2,312/mo
Zestimate® history
Loading...
Owner options
Explore your selling options
What's special
Showings start Wednesday 5/14/25! Beautiful first-floor condo located in Madison's sought after west side, offers a perfect blend of comfort, and convenience. Meticulously well-maintained, this unit offers an open floor plan, breakfast bar, and spacious bedrooms highlighted by a primary complete with en suite bath. Desirable location provides easy access to local amenities, parks, and restaurants. 3 miles from Epic & 6 miles from UW Hospital. Later this year, the condo will benefit from a new roof, further enhancing its value and ensuring lasting durability for years to come. Fantastic opportunity for anyone seeking a clean, well cared for, move-in-ready home. Underground Parking, Storage Unit, Water Bill = ALL INCLUDED in Condo Fee.
Zillow last checked: 8 hours ago
Listing updated: July 28, 2025 at 08:15pm
Listed by:
Bobby Gregorich 715-340-7525,
T R McKenzie Inc.
Bought with:
Andrew R Willits
Source: WIREX MLS,MLS#: 1997420 Originating MLS: South Central Wisconsin MLS
Originating MLS: South Central Wisconsin MLS
Facts & features
Interior
Bedrooms & bathrooms
- Bedrooms: 2
- Bathrooms: 2
- Full bathrooms: 2
- Main level bedrooms: 2
Primary bedroom
- Level: Main
- Area: 208
- Dimensions: 16 x 13
Bedroom 2
- Level: Main
- Area: 156
- Dimensions: 13 x 12
Bathroom
- Features: Master Bedroom Bath: Full, Master Bedroom Bath, Master Bedroom Bath: Walk-In Shower, Master Bedroom Bath: Tub/No Shower
Dining room
- Level: Main
- Area: 96
- Dimensions: 12 x 8
Kitchen
- Level: Main
- Area: 121
- Dimensions: 11 x 11
Living room
- Level: Main
- Area: 252
- Dimensions: 21 x 12
Heating
- Natural Gas, Forced Air
Cooling
- Central Air
Appliances
- Included: Range/Oven, Refrigerator, Dishwasher, Microwave, Disposal
Features
- Breakfast Bar
- Basement: None / Slab
Interior area
- Total structure area: 1,574
- Total interior livable area: 1,574 sqft
- Finished area above ground: 1,574
- Finished area below ground: 0
Property
Parking
- Parking features: 1 Space, Assigned
Details
- Parcel number: 060802307038
- Zoning: PD
- Special conditions: Arms Length
Construction
Type & style
- Home type: Condo
- Property subtype: Condominium
Materials
- Vinyl Siding, Brick, Stone
Condition
- 21+ Years
- New construction: No
- Year built: 2001
Utilities & green energy
- Sewer: Public Sewer
- Water: Public
Community & neighborhood
Location
- Region: Madison
- Municipality: Madison
HOA & financial
HOA
- Has HOA: Yes
- HOA fee: $465 monthly
Price history
| Date | Event | Price |
|---|---|---|
| 7/28/2025 | Sold | $280,000-2.1%$178/sqft |
Source: | ||
| 5/26/2025 | Contingent | $286,000$182/sqft |
Source: | ||
| 5/12/2025 | Listed for sale | $286,000$182/sqft |
Source: | ||
| 4/21/2025 | Pending sale | $286,000$182/sqft |
Source: | ||
| 4/14/2025 | Listed for sale | $286,000+27.1%$182/sqft |
Source: | ||
Public tax history
| Year | Property taxes | Tax assessment |
|---|---|---|
| 2024 | $5,172 +4.9% | $264,200 +8% |
| 2023 | $4,928 | $244,600 +8.7% |
| 2022 | -- | $225,000 +22.4% |
Find assessor info on the county website
Neighborhood: 53719
Nearby schools
GreatSchools rating
- 7/10Huegel Elementary SchoolGrades: PK-5Distance: 1.6 mi
- 4/10Toki Middle SchoolGrades: 6-8Distance: 2.4 mi
- 8/10Memorial High SchoolGrades: 9-12Distance: 3.2 mi
Schools provided by the listing agent
- Elementary: Huegel
- Middle: Toki
- High: Memorial
- District: Madison
Source: WIREX MLS. This data may not be complete. We recommend contacting the local school district to confirm school assignments for this home.

Get pre-qualified for a loan
At Zillow Home Loans, we can pre-qualify you in as little as 5 minutes with no impact to your credit score.An equal housing lender. NMLS #10287.
Sell for more on Zillow
Get a free Zillow Showcase℠ listing and you could sell for .
$284,300
2% more+ $5,686
With Zillow Showcase(estimated)
$289,986


