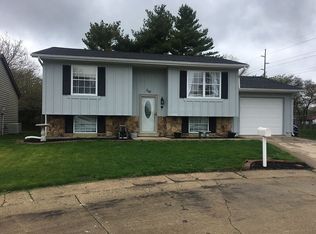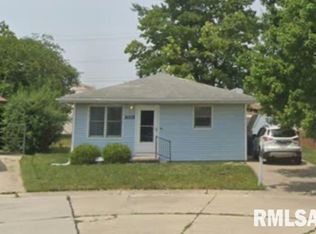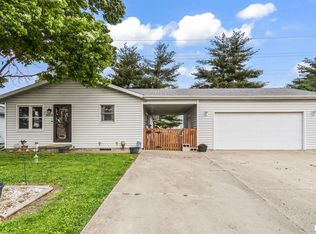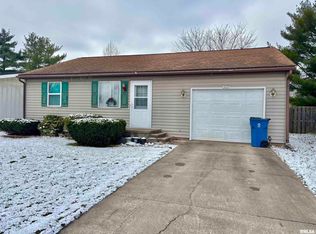Sold for $132,000
$132,000
3001 Shadowfax Dr, Springfield, IL 62707
3beds
1,312sqft
Single Family Residence, Residential
Built in 1980
8,140 Square Feet Lot
$137,300 Zestimate®
$101/sqft
$1,567 Estimated rent
Home value
$137,300
$125,000 - $151,000
$1,567/mo
Zestimate® history
Loading...
Owner options
Explore your selling options
What's special
Adorable 3 bed/ 1 ba Twin Lakes Home! Great space with open feel in Liv, Kit, Din Rm! Very well cared for and Move In Ready!! All Electric Home. New Mud Rm welcomes guests with new flooring, bench and wainscoting~ nice drop zone area! HUGE Kit boasts numerous cabinets, pantry, great cooking space and room for huge table or island. Liv Rm nearby allows for plenty furniture and has wonderful windows for natural light! Down the hall finds 2 bedrms with nice closets PLUS updated bath! Quaint Family Rm/ Den give additional hang out space & opens up to deck & yard for grilling & entertaining! ENORMOUS Primary Bedrm is in the back of the house & offers 2 closets PLUS room for private seating space~ lil getaway when needed! Enjoy the fenced in backyard & HUGE deck! Home has deep 1 car garage freshly drywalled & trimmed out w room for workbench / storage. Newer HVAC. Neighborhood has common area playground, picnic spots, pond.
Zillow last checked: 8 hours ago
Listing updated: April 18, 2025 at 01:23pm
Listed by:
Kim Wenda Mobl:217-341-3555,
RE/MAX Professionals
Bought with:
Jacque Combs, 475194287
RE/MAX Professionals
Source: RMLS Alliance,MLS#: CA1034975 Originating MLS: Capital Area Association of Realtors
Originating MLS: Capital Area Association of Realtors

Facts & features
Interior
Bedrooms & bathrooms
- Bedrooms: 3
- Bathrooms: 1
- Full bathrooms: 1
Bedroom 1
- Level: Main
- Dimensions: 11ft 9in x 15ft 3in
Bedroom 2
- Level: Main
- Dimensions: 10ft 0in x 11ft 11in
Bedroom 3
- Level: Main
- Dimensions: 9ft 0in x 10ft 0in
Family room
- Level: Main
- Dimensions: 11ft 11in x 11ft 11in
Kitchen
- Level: Main
- Dimensions: 17ft 11in x 11ft 4in
Laundry
- Level: Main
Living room
- Level: Main
- Dimensions: 12ft 4in x 14ft 2in
Main level
- Area: 1312
Heating
- Electric, Forced Air
Cooling
- Central Air
Appliances
- Included: Dishwasher, Microwave, Range, Refrigerator, Electric Water Heater
Features
- Ceiling Fan(s)
- Basement: None
Interior area
- Total structure area: 1,312
- Total interior livable area: 1,312 sqft
Property
Parking
- Total spaces: 1
- Parking features: Attached
- Attached garage spaces: 1
- Details: Number Of Garage Remotes: 1
Features
- Patio & porch: Deck
Lot
- Size: 8,140 sqft
- Dimensions: 8140 sq ft
- Features: Cul-De-Sac, Level
Details
- Parcel number: 14130126001
Construction
Type & style
- Home type: SingleFamily
- Architectural style: Ranch
- Property subtype: Single Family Residence, Residential
Materials
- Frame, Vinyl Siding
- Foundation: Block
- Roof: Shingle
Condition
- New construction: No
- Year built: 1980
Utilities & green energy
- Sewer: Public Sewer
- Water: Public
- Utilities for property: Cable Available
Community & neighborhood
Location
- Region: Springfield
- Subdivision: Twin Lakes
HOA & financial
HOA
- Has HOA: Yes
- HOA fee: $320 annually
- Services included: Lake Rights, Maintenance Grounds, Play Area
Other
Other facts
- Road surface type: Paved
Price history
| Date | Event | Price |
|---|---|---|
| 4/17/2025 | Sold | $132,000+10.1%$101/sqft |
Source: | ||
| 3/16/2025 | Pending sale | $119,900$91/sqft |
Source: | ||
| 3/15/2025 | Listed for sale | $119,900+26.2%$91/sqft |
Source: | ||
| 10/7/2019 | Sold | $95,000-4.9%$72/sqft |
Source: | ||
| 8/26/2019 | Pending sale | $99,900$76/sqft |
Source: The Real Estate Group Inc. #CA193048 Report a problem | ||
Public tax history
| Year | Property taxes | Tax assessment |
|---|---|---|
| 2024 | $3,236 +4% | $38,521 +9.5% |
| 2023 | $3,111 +4.9% | $35,186 +6.3% |
| 2022 | $2,966 +3.4% | $33,094 +3.9% |
Find assessor info on the county website
Neighborhood: Twin Lakes
Nearby schools
GreatSchools rating
- 6/10Wilcox Elementary SchoolGrades: K-5Distance: 1.3 mi
- 1/10Washington Middle SchoolGrades: 6-8Distance: 3.4 mi
- 1/10Lanphier High SchoolGrades: 9-12Distance: 2.5 mi
Get pre-qualified for a loan
At Zillow Home Loans, we can pre-qualify you in as little as 5 minutes with no impact to your credit score.An equal housing lender. NMLS #10287.



