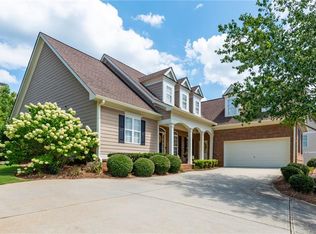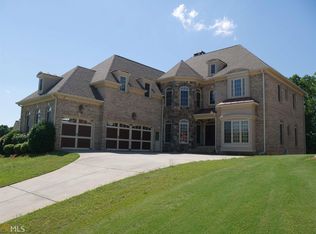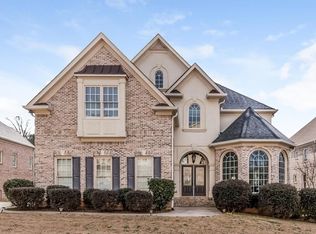UNBELIEVABLE CUSTOM HOME WITH 4 FINISHED LIVING LEVELS!! Entering this amazing home you are surrounded by CLASS and DISTINCTION. The MAIN LEVEL features and OPEN FLOOR PLAN concept with 12' CEILINGS, BRIGHT GOURMET CHEF'S KITCHEN with CUSTOM CABINETS, MILES OF GRANITE COUNTERS, TRAVERTINE TILE FLOORS and a HUGE ISLAND overlooking the WARM FAMILY ROOM perfect for entertaining family and friends. MASTER RETREAT IS ON THE MAIN LEVEL and features DOUBLE TREY CEILING, OUTSIDE ACCESS, A BAY WINDOW SITTING AREA and a SPA LIKE BATH. 2nd level incl 4 BEDROOMS, FAMILY ROOM WITH FIREPLACE #2 and 2 FULL BATHS. 3rd level is a FULL TEEN/GUEST SUITE with BEDROOM, FULL BATH & PRIVATE LIVING ROOM. Terrace level includes MOVIE THEATER, HUGE GYM, GARAGE and PRIVATE ENTERANCE.
This property is off market, which means it's not currently listed for sale or rent on Zillow. This may be different from what's available on other websites or public sources.


